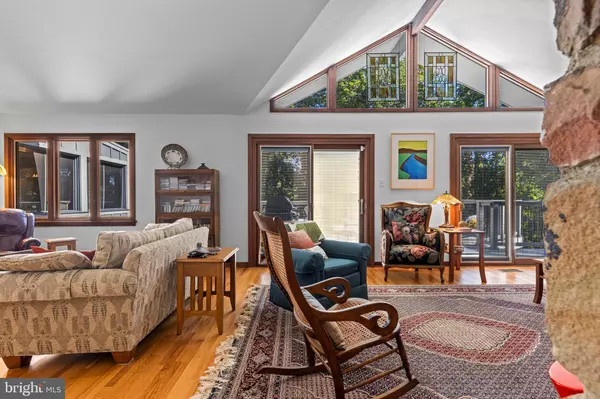
5 Beds
3 Baths
3,416 SqFt
5 Beds
3 Baths
3,416 SqFt
Key Details
Property Type Single Family Home
Sub Type Detached
Listing Status Pending
Purchase Type For Sale
Square Footage 3,416 sqft
Price per Sqft $248
Subdivision Greene Countrie
MLS Listing ID PADE2102384
Style Ranch/Rambler,Contemporary
Bedrooms 5
Full Baths 2
Half Baths 1
HOA Y/N N
Abv Grd Liv Area 3,416
Year Built 1975
Available Date 2025-10-24
Annual Tax Amount $9,371
Tax Year 2024
Lot Size 1.560 Acres
Acres 1.56
Lot Dimensions 0.00 x 0.00
Property Sub-Type Detached
Source BRIGHT
Property Description
Enter through the classic “McElroy-style” transverse entrance hall with its signature open staircase and immediate sense of spaciousness. The vaulted Living Room has a floating stone fireplace and accommodates multiple seating areas. Light pours in through large windows and sliding glass doors that open to a low maintenance composite rear deck—perfect for indoor-outdoor entertaining. A cozy sunroom provides another inviting spot to enjoy the picturesque setting year-round.
The separate Dining Room could easily serve as a main-floor Den or Office, thanks to the generous space for a dining area within the Living Room. The Kitchen features abundant cabinetry and counter space, ideal for everyday living or hosting gatherings. Updated with newer stainless appliances, this room also has an expansive breakfast bar, and a menu planning desk.
Enjoy the ease of one-floor living with a main-level Primary Bedroom suite offering a wall of built-ins, closets, and an expansive Primary Bathroom with a deep tub and separate shower. The Laundry Room and attached 2-car Garage are conveniently located on this level as well.
Downstairs, the walkout lower level features a spacious Family Room with stone fireplace. Four additional Bedrooms and another full Bathroom provide great space for guests, family, work, or hobbies.
Located just minutes from shops, restaurants, parks, and activities in both Newtown Square and the charming town of Wayne, this home also offers convenient access to Center City, the Airport, major corporate and medical centers, and prestigious private schools and clubs.
Don't miss this rare combination of privacy, convenience, and distinctive architecture—ready to welcome its next owner.
Location
State PA
County Delaware
Area Newtown Twp (10430)
Zoning RESID
Rooms
Other Rooms Living Room, Dining Room, Primary Bedroom, Bedroom 2, Bedroom 3, Bedroom 4, Kitchen, Family Room, Sun/Florida Room, Laundry, Office, Utility Room, Primary Bathroom, Half Bath
Basement Partial
Main Level Bedrooms 1
Interior
Interior Features Bathroom - Stall Shower, Built-Ins, Entry Level Bedroom, Primary Bath(s), Skylight(s), Wood Floors
Hot Water Electric
Heating Forced Air
Cooling Central A/C
Flooring Wood
Fireplaces Number 2
Fireplaces Type Wood
Inclusions Washer, Dryer, and Refrigerator are included in "as is" condition and of no add'l cost or value. Sellers will also include the two stained glass pieces in the Living room and one in the guest bedroom.
Fireplace Y
Heat Source Oil
Laundry Main Floor
Exterior
Exterior Feature Deck(s), Screened, Porch(es)
Parking Features Garage - Front Entry, Inside Access
Garage Spaces 6.0
Water Access N
View Garden/Lawn, Trees/Woods
Roof Type Shingle
Accessibility None
Porch Deck(s), Screened, Porch(es)
Attached Garage 2
Total Parking Spaces 6
Garage Y
Building
Lot Description Backs to Trees, Cul-de-sac, Landscaping, No Thru Street
Story 2
Foundation Block
Above Ground Finished SqFt 3416
Sewer Public Sewer
Water Public
Architectural Style Ranch/Rambler, Contemporary
Level or Stories 2
Additional Building Above Grade, Below Grade
New Construction N
Schools
Elementary Schools Culbertson
Middle Schools Paxon Hollow
High Schools Marple Newtown
School District Marple Newtown
Others
Senior Community No
Tax ID 30-00-01043-19
Ownership Fee Simple
SqFt Source 3416
Special Listing Condition Standard
Virtual Tour https://www.seetheproperty.com/u/487780









