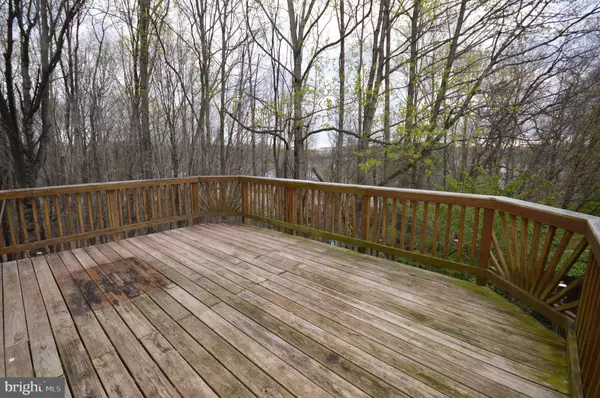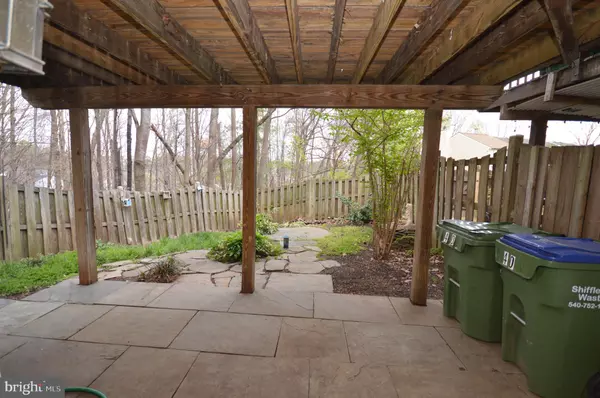
3 Beds
4 Baths
1,820 SqFt
3 Beds
4 Baths
1,820 SqFt
Key Details
Property Type Townhouse
Sub Type End of Row/Townhouse
Listing Status Active
Purchase Type For Rent
Square Footage 1,820 sqft
Subdivision Hollymead
MLS Listing ID VAST2043672
Style Colonial
Bedrooms 3
Full Baths 3
Half Baths 1
HOA Y/N Y
Abv Grd Liv Area 1,220
Year Built 1989
Lot Size 2,800 Sqft
Acres 0.06
Property Sub-Type End of Row/Townhouse
Source BRIGHT
Property Description
Location
State VA
County Stafford
Zoning R1
Rooms
Basement Full, Fully Finished, Outside Entrance, Rear Entrance, Walkout Level, Improved
Interior
Interior Features Dining Area, Primary Bath(s), Recessed Lighting, Crown Moldings
Hot Water Electric
Heating Heat Pump(s)
Cooling Central A/C
Fireplaces Number 1
Equipment Dishwasher, Dryer, Oven/Range - Electric, Range Hood, Refrigerator, Washer, Water Heater
Fireplace Y
Appliance Dishwasher, Dryer, Oven/Range - Electric, Range Hood, Refrigerator, Washer, Water Heater
Heat Source Electric
Exterior
Parking On Site 2
Fence Fully
Water Access N
Accessibility None
Garage N
Building
Story 3
Foundation Slab
Above Ground Finished SqFt 1220
Sewer Public Sewer
Water Public
Architectural Style Colonial
Level or Stories 3
Additional Building Above Grade, Below Grade
New Construction N
Schools
School District Stafford County Public Schools
Others
Pets Allowed Y
Senior Community No
Tax ID 21F 40
Ownership Other
SqFt Source 1820
Pets Allowed Case by Case Basis









