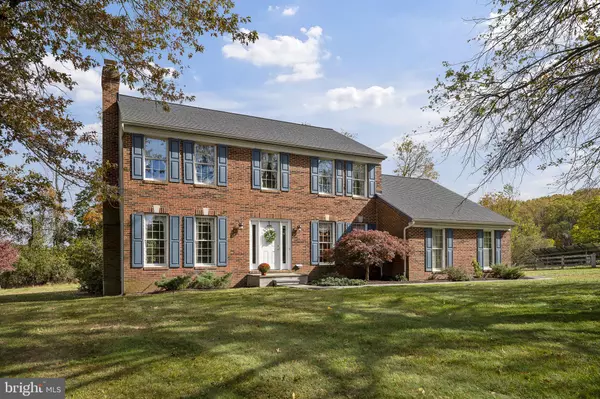
3 Beds
3 Baths
2,310 SqFt
3 Beds
3 Baths
2,310 SqFt
Key Details
Property Type Single Family Home
Sub Type Detached
Listing Status Coming Soon
Purchase Type For Sale
Square Footage 2,310 sqft
Price per Sqft $294
Subdivision Ruth Rodgers
MLS Listing ID MDBC2143512
Style Traditional
Bedrooms 3
Full Baths 2
Half Baths 1
HOA Y/N N
Abv Grd Liv Area 2,310
Year Built 1991
Available Date 2025-12-01
Annual Tax Amount $6,447
Tax Year 2024
Lot Size 1.340 Acres
Acres 1.34
Property Sub-Type Detached
Source BRIGHT
Property Description
Beautifully maintained and move-in ready 3BR/2.5BA brick Colonial located in the highly sought after area of Sparks-Glencoe.
Pull into the driveway towards your 2-car garage, and make your way past the pristine landscape- featuring adult trees, manicured garden beds, and a bluestone walkway and patio leading to the front door of your new home.
Step into the grand foyer with views of the oversized living room on the left, and formal dining room to your right.
Designed with colonial hues throughout, the main level features tons of natural light, crown moldings, arched entryways, cherrywood floors, recessed lighting, and two brick and hearth wood burning fireplaces. The formal dining room sits behind double french doors. The eat-in kitchen features plenty of cabinets and counter space, including an island, separate pantry closet, stainless steel appliances, a deep stainless sink overlooking the yard, and a bonus corner to enjoy your breakfast in. This floor includes a half bathroom, and convenient main-level laundry. From the family room filled with an abundance of natural light, you'll step outside to a covered deck that overlooks your yard filled with green pasture and surrounded by nature.
On the upper level you'll find two spacious secondary bedrooms, along with a full bathroom including a linen closet and skylight. The primary bedroom provides a large walk-in closet, sitting area, and private en suite offering a double sink vanity, a recently updated accessible walk-in shower, and a jetted soaking tub. The lower level is semi-finished featuring a large family room, perfect to enjoy a game of pool on your new custom built 9-foot table. On either side of the basement level, doors open to plenty of storage, and your systems area.
Fresh paint and flooring, New 2024 architectural roof, and new plumbing pipe throughout as an added bonus to your peace of mind.
This home is move-in ready, and is located in close proximity to shopping, restaurants, top-rated schools zones, and commuter routes
Location
State MD
County Baltimore
Zoning R
Rooms
Basement Other
Interior
Interior Features Bathroom - Jetted Tub, Bathroom - Tub Shower, Breakfast Area, Chair Railings, Crown Moldings, Dining Area, Family Room Off Kitchen, Floor Plan - Traditional, Formal/Separate Dining Room, Kitchen - Island, Pantry, Primary Bath(s), Recessed Lighting, Walk-in Closet(s), Wood Floors, Other
Hot Water Electric
Heating Heat Pump(s)
Cooling Central A/C
Fireplaces Number 2
Fireplaces Type Brick, Fireplace - Glass Doors, Mantel(s), Stone, Wood
Equipment Dishwasher, Oven/Range - Electric, Range Hood, Refrigerator, Stainless Steel Appliances
Furnishings No
Fireplace Y
Appliance Dishwasher, Oven/Range - Electric, Range Hood, Refrigerator, Stainless Steel Appliances
Heat Source Electric
Laundry Main Floor
Exterior
Exterior Feature Deck(s)
Parking Features Garage Door Opener
Garage Spaces 2.0
Water Access N
Roof Type Shingle,Composite
Accessibility Other
Porch Deck(s)
Attached Garage 2
Total Parking Spaces 2
Garage Y
Building
Story 2
Foundation Block
Above Ground Finished SqFt 2310
Sewer Private Septic Tank
Water Private
Architectural Style Traditional
Level or Stories 2
Additional Building Above Grade, Below Grade
New Construction N
Schools
School District Baltimore County Public Schools
Others
Senior Community No
Tax ID 04082100009545
Ownership Fee Simple
SqFt Source 2310
Horse Property N
Special Listing Condition Standard









