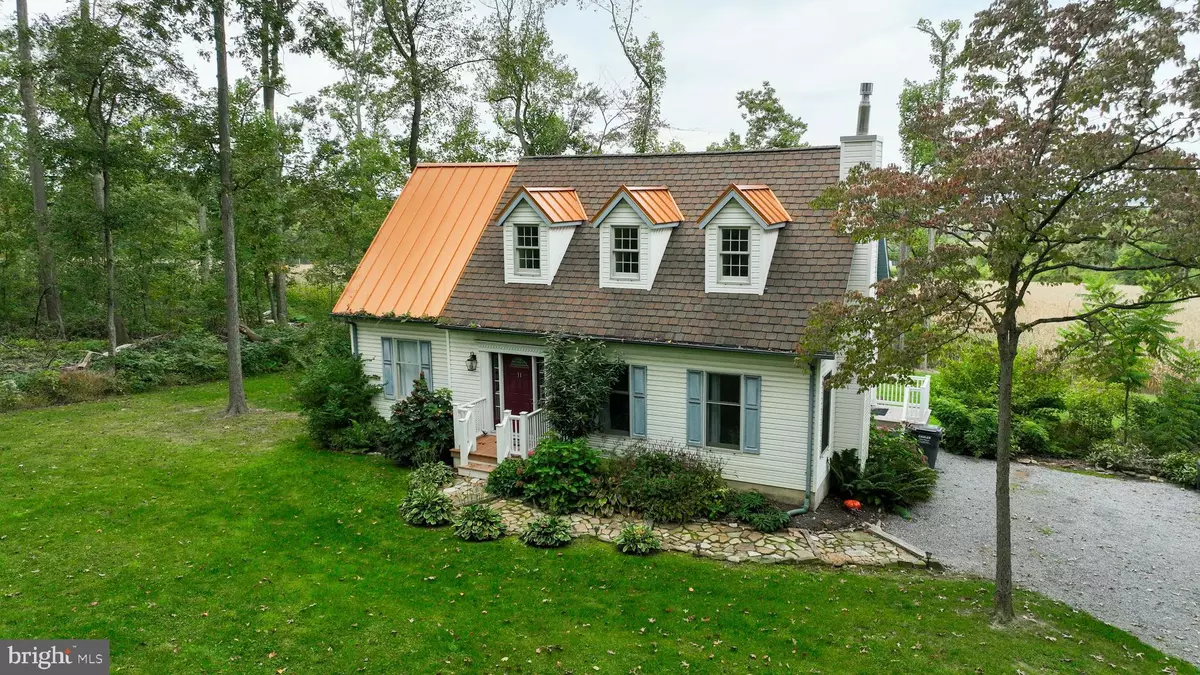
3 Beds
2 Baths
3,229 SqFt
3 Beds
2 Baths
3,229 SqFt
Open House
Mon Oct 27, 3:30pm - 5:30pm
Sat Nov 08, 2:00pm - 4:00pm
Key Details
Property Type Single Family Home
Sub Type Detached
Listing Status Active
Purchase Type For Sale
Square Footage 3,229 sqft
Price per Sqft $92
Subdivision None Available
MLS Listing ID PALA2078224
Style Cape Cod
Bedrooms 3
Full Baths 2
HOA Y/N N
Abv Grd Liv Area 2,161
Year Built 1990
Annual Tax Amount $5,871
Tax Year 2025
Lot Size 2.100 Acres
Acres 2.1
Lot Dimensions 0.00 x 0.00
Property Sub-Type Detached
Source BRIGHT
Property Description
This property is tucked back a quiet drive with views that are rarely found in Lancaster County. House has been meticulously kept and is in move in ready condition. This is a must need property with 2.1 acres it is one of a kind.
Location
State PA
County Lancaster
Area Strasburg Twp (10558)
Zoning RESIDENTIAL
Direction South
Rooms
Basement Fully Finished
Main Level Bedrooms 1
Interior
Hot Water Electric
Heating Heat Pump - Electric BackUp, Heat Pump(s)
Cooling Central A/C, Ductless/Mini-Split, Heat Pump(s)
Flooring Carpet, Laminated, Vinyl
Fireplaces Number 1
Fireplaces Type Free Standing
Equipment Dryer - Electric, Oven/Range - Gas, Refrigerator, Washer, Water Heater
Furnishings No
Fireplace Y
Window Features Insulated
Appliance Dryer - Electric, Oven/Range - Gas, Refrigerator, Washer, Water Heater
Heat Source Propane - Owned
Exterior
Garage Spaces 4.0
Fence Other
Water Access N
View Panoramic
Roof Type Shingle
Street Surface Paved
Accessibility None
Road Frontage Private
Total Parking Spaces 4
Garage N
Building
Lot Description Backs to Trees, Front Yard, Private, Partly Wooded, Rural
Story 2
Foundation Block
Above Ground Finished SqFt 2161
Sewer On Site Septic
Water Well
Architectural Style Cape Cod
Level or Stories 2
Additional Building Above Grade, Below Grade
Structure Type Dry Wall
New Construction N
Schools
School District Lampeter-Strasburg
Others
Pets Allowed Y
Senior Community No
Tax ID 580-18802-0-0000
Ownership Fee Simple
SqFt Source 3229
Acceptable Financing Cash, Conventional
Horse Property Y
Horse Feature Horses Allowed
Listing Terms Cash, Conventional
Financing Cash,Conventional
Special Listing Condition Auction
Pets Allowed Cats OK, Dogs OK









