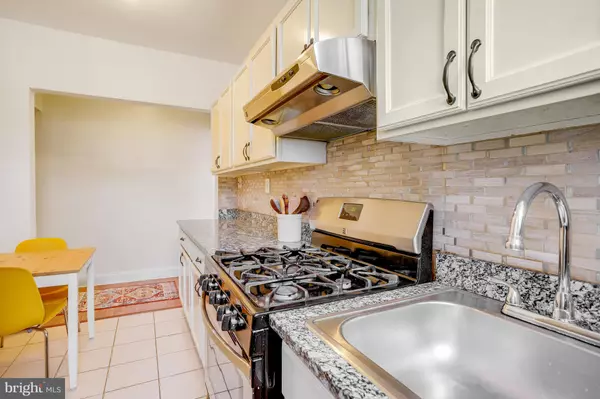
1 Bed
1 Bath
700 SqFt
1 Bed
1 Bath
700 SqFt
Key Details
Property Type Condo
Sub Type Condo/Co-op
Listing Status Active
Purchase Type For Sale
Square Footage 700 sqft
Price per Sqft $250
Subdivision Brightwood
MLS Listing ID DCDC2228308
Style Traditional
Bedrooms 1
Full Baths 1
Condo Fees $475/mo
HOA Y/N N
Abv Grd Liv Area 700
Year Built 1941
Tax Year 2025
Property Sub-Type Condo/Co-op
Source BRIGHT
Property Description
Step into a generously sized living room, perfect for relaxation or entertaining. The combination of ceramic and berber carpet floors throughout adds a touch of comfort and style. The spacious bedroom features a ceiling fan and offers a peaceful retreat for restful nights. The cozy, renovated kitchen boasts upgraded countertops, stainless steel appliances, ample cabinetry space, and a gas oven, making it a dream for culinary enthusiasts. The eat-in kitchen space provides an inviting spot to enjoy your meals. This well maintained building has a communal laundry room and workout space.
Located near the exciting new Walter Reed development and Whole Foods, this home puts you in the heart of a vibrant neighborhood with plenty of dining and shopping options. Easy access to 16th Street and Georgia Avenue simplifies commuting, while nearby Rock Creek Park offers a serene escape for outdoor enthusiasts. Embrace the perfect combination of location and lifestyle in this delightful home, where modern updates meet classic DC charm! Co-op Fee INCLUDES taxes and utilities.
Unit may qualify for the First Savings community lending program which provides below market rates, no MI and a $1500 grant at closing.
Location
State DC
County Washington
Rooms
Main Level Bedrooms 1
Interior
Interior Features Upgraded Countertops, Wood Floors, Carpet, Ceiling Fan(s)
Hot Water Natural Gas
Heating Radiator
Cooling Window Unit(s)
Equipment Stainless Steel Appliances, Oven/Range - Gas, Refrigerator
Fireplace N
Appliance Stainless Steel Appliances, Oven/Range - Gas, Refrigerator
Heat Source Natural Gas
Exterior
Amenities Available Exercise Room, Laundry Facilities
Water Access N
Accessibility None
Garage N
Building
Story 3
Unit Features Garden 1 - 4 Floors
Above Ground Finished SqFt 700
Sewer Public Sewer
Water Public
Architectural Style Traditional
Level or Stories 3
Additional Building Above Grade, Below Grade
New Construction N
Schools
School District District Of Columbia Public Schools
Others
Pets Allowed N
HOA Fee Include Common Area Maintenance,Electricity,Ext Bldg Maint,Heat,Insurance,Management,Water,Taxes
Senior Community No
Tax ID NO TAX RECORD
Ownership Cooperative
SqFt Source 700
Special Listing Condition Standard
Virtual Tour https://my.matterport.com/show/?m=CwAnVRH9Wv6









