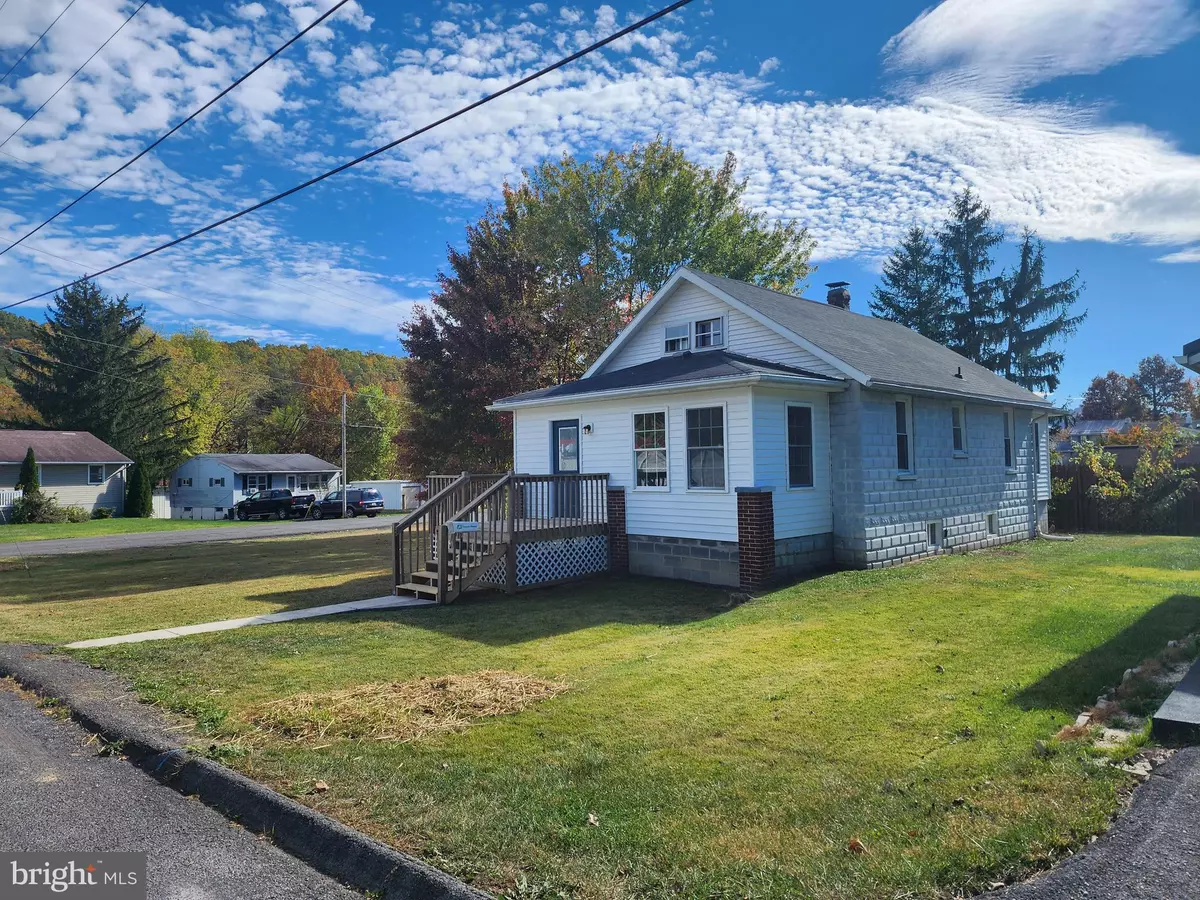
3 Beds
1 Bath
768 SqFt
3 Beds
1 Bath
768 SqFt
Key Details
Property Type Single Family Home
Sub Type Detached
Listing Status Active
Purchase Type For Sale
Square Footage 768 sqft
Price per Sqft $240
Subdivision None Available
MLS Listing ID MDAL2013210
Style Cape Cod
Bedrooms 3
Full Baths 1
HOA Y/N N
Abv Grd Liv Area 768
Year Built 1940
Annual Tax Amount $916
Tax Year 2025
Lot Size 5,312 Sqft
Acres 0.12
Property Sub-Type Detached
Source BRIGHT
Property Description
Location
State MD
County Allegany
Area Cresaptown - Allegany County (Mdal5)
Zoning RESIDENTIAL
Rooms
Basement Connecting Stairway, Full, Sump Pump, Space For Rooms, Unfinished
Main Level Bedrooms 2
Interior
Interior Features Attic, Ceiling Fan(s)
Hot Water Electric
Heating Baseboard - Electric
Cooling Ceiling Fan(s)
Flooring Laminate Plank, Wood, Concrete
Equipment Oven/Range - Electric
Fireplace N
Appliance Oven/Range - Electric
Heat Source Electric
Laundry Basement
Exterior
Parking Features Other, Additional Storage Area
Garage Spaces 5.0
Water Access N
View City, Mountain, Street, Trees/Woods
Roof Type Shingle
Accessibility None
Total Parking Spaces 5
Garage Y
Building
Lot Description Corner, Front Yard, Rear Yard, SideYard(s)
Story 1.5
Foundation Block
Above Ground Finished SqFt 768
Sewer Public Sewer
Water Public
Architectural Style Cape Cod
Level or Stories 1.5
Additional Building Above Grade, Below Grade
Structure Type Plaster Walls,Dry Wall,Other
New Construction N
Schools
School District Allegany County Public Schools
Others
Senior Community No
Tax ID 0107008600
Ownership Fee Simple
SqFt Source 768
Special Listing Condition Standard









