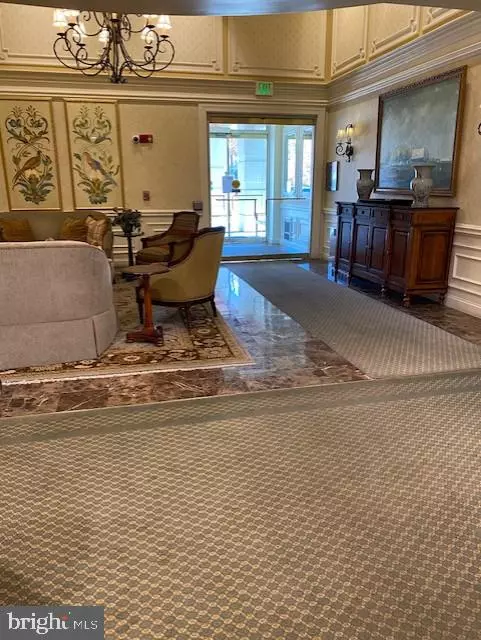
2 Beds
2 Baths
1,432 SqFt
2 Beds
2 Baths
1,432 SqFt
Key Details
Property Type Single Family Home, Condo
Sub Type Unit/Flat/Apartment
Listing Status Active
Purchase Type For Rent
Square Footage 1,432 sqft
Subdivision Roundwood Ridge
MLS Listing ID MDBC2144056
Style Contemporary
Bedrooms 2
Full Baths 2
HOA Y/N N
Abv Grd Liv Area 1,432
Year Built 2008
Lot Size 1,432 Sqft
Acres 0.03
Property Sub-Type Unit/Flat/Apartment
Source BRIGHT
Property Description
Location
State MD
County Baltimore
Zoning RESIDENTIAL
Rooms
Other Rooms Living Room, Dining Room, Primary Bedroom, Bedroom 2, Kitchen, Den, Primary Bathroom
Main Level Bedrooms 2
Interior
Interior Features Carpet, Primary Bath(s), Recessed Lighting, Walk-in Closet(s), Wood Floors, Kitchen - Table Space, Kitchen - Island, Formal/Separate Dining Room, Floor Plan - Open, Entry Level Bedroom, Elevator, Dining Area, Ceiling Fan(s), Bathroom - Stall Shower
Hot Water Natural Gas
Cooling Ceiling Fan(s), Central A/C
Fireplaces Number 1
Fireplaces Type Gas/Propane
Equipment Built-In Microwave, Dishwasher, Disposal, Dryer, ENERGY STAR Clothes Washer, Exhaust Fan, Icemaker, Microwave, Oven - Self Cleaning, Oven/Range - Gas, Refrigerator, Stove, Washer
Fireplace Y
Appliance Built-In Microwave, Dishwasher, Disposal, Dryer, ENERGY STAR Clothes Washer, Exhaust Fan, Icemaker, Microwave, Oven - Self Cleaning, Oven/Range - Gas, Refrigerator, Stove, Washer
Heat Source Natural Gas
Laundry Dryer In Unit, Washer In Unit
Exterior
Water Access N
Accessibility 32\"+ wide Doors, Elevator
Garage N
Building
Story 1
Unit Features Mid-Rise 5 - 8 Floors
Above Ground Finished SqFt 1432
Sewer Public Sewer
Water Public
Architectural Style Contemporary
Level or Stories 1
Additional Building Above Grade, Below Grade
New Construction N
Schools
School District Baltimore County Public Schools
Others
Pets Allowed N
Senior Community No
Tax ID 04082500004282
Ownership Other
SqFt Source 1432
Miscellaneous Additional Storage Space,Common Area Maintenance,Grounds Maintenance,HOA/Condo Fee,Lawn Service,Parking
Horse Property N









