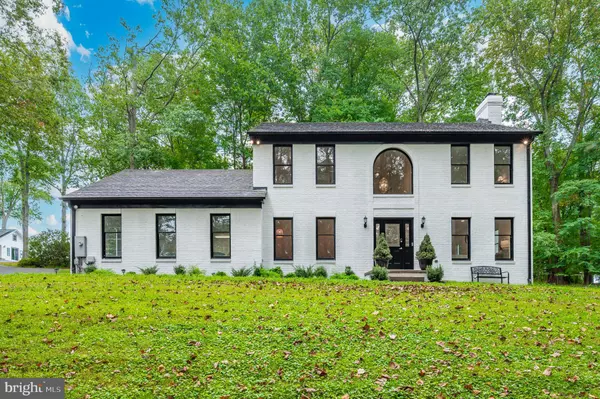
3 Beds
3 Baths
3,193 SqFt
3 Beds
3 Baths
3,193 SqFt
Key Details
Property Type Single Family Home
Sub Type Detached
Listing Status Active
Purchase Type For Rent
Square Footage 3,193 sqft
Subdivision Upper Seneca Crest
MLS Listing ID MDMC2205678
Style Colonial
Bedrooms 3
Full Baths 2
Half Baths 1
HOA Y/N N
Abv Grd Liv Area 2,262
Year Built 1997
Lot Size 1.270 Acres
Acres 1.27
Property Sub-Type Detached
Source BRIGHT
Property Description
The home has been meticulously renovated, featuring a brand-new gourmet kitchen with high-end stainless steel appliances, generous size center island, quartz countertops, and custom cabinetry. The main level showcases new hardwood floors, an open-concept kitchen flowing into the family room with a cozy wood-burning fireplace, a flex room that can serve as a guest room or office, a laundry room, upgraded lighting and fixtures, and a renovated powder room. This level opens to the backyard patio, while the oversized, side-load two-car garage provides ample storage.
Upstairs, you'll find a spacious primary suite with vaulted ceilings, a walk-in closet, and a beautifully updated bathroom with a double vanity and soaking tub. Two additional large bedrooms and a second renovated full bathroom complete the upper level.
The fully finished basement features new hardwood flooring, high ceilings, recessed lighting, a second wood-burning fireplace. offering an expansive footprint with endless possibilities for recreation or entertaining.
Enjoy evenings outdoors on the beautiful new patio, overlooking a cleared backyard surrounded by mature woods for privacy. Additional recent upgrades include brand-new HVAC systems and fresh carpeting in the bedrooms.
Nestled in a quiet country neighborhood close to schools and shopping, the home offers easy access to major roads and highways, shopping and all with no HOA.
Location
State MD
County Montgomery
Zoning R
Rooms
Other Rooms Dining Room, Primary Bedroom, Bedroom 2, Bedroom 3, Kitchen, Family Room, Great Room, Mud Room, Bathroom 2, Primary Bathroom, Half Bath
Basement Fully Finished
Interior
Hot Water Electric
Heating Heat Pump(s)
Cooling Central A/C
Flooring Carpet, Hardwood
Fireplaces Number 2
Fireplaces Type Wood
Inclusions See inclusions addendum
Equipment Built-In Microwave, Dishwasher, Disposal, Dryer - Electric, Oven - Double, Refrigerator, Range Hood, Stainless Steel Appliances, Stove, Washer
Furnishings No
Fireplace Y
Appliance Built-In Microwave, Dishwasher, Disposal, Dryer - Electric, Oven - Double, Refrigerator, Range Hood, Stainless Steel Appliances, Stove, Washer
Heat Source Electric
Laundry Main Floor
Exterior
Exterior Feature Patio(s)
Parking Features Garage - Side Entry
Garage Spaces 2.0
Water Access N
View Trees/Woods
Roof Type Shingle
Street Surface Paved
Accessibility None
Porch Patio(s)
Attached Garage 2
Total Parking Spaces 2
Garage Y
Building
Lot Description Partly Wooded
Story 3
Foundation Concrete Perimeter
Above Ground Finished SqFt 2262
Sewer Private Septic Tank
Water Well
Architectural Style Colonial
Level or Stories 3
Additional Building Above Grade, Below Grade
Structure Type Dry Wall
New Construction N
Schools
Middle Schools John T. Baker
High Schools Damascus
School District Montgomery County Public Schools
Others
Pets Allowed Y
Senior Community No
Tax ID 161201687788
Ownership Other
SqFt Source 3193
Miscellaneous Taxes,Water,Sewer
Horse Property N
Pets Allowed Case by Case Basis









