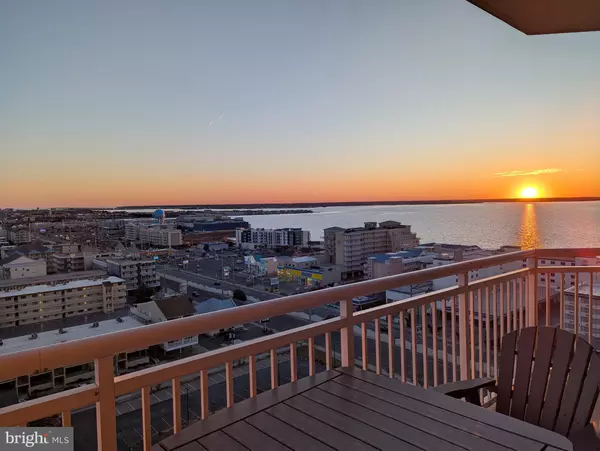
3 Beds
3 Baths
1,650 SqFt
3 Beds
3 Baths
1,650 SqFt
Key Details
Property Type Condo
Sub Type Condo/Co-op
Listing Status Coming Soon
Purchase Type For Sale
Square Footage 1,650 sqft
Price per Sqft $803
Subdivision None Available
MLS Listing ID MDWO2034434
Style Unit/Flat
Bedrooms 3
Full Baths 3
Condo Fees $921/mo
HOA Y/N N
Abv Grd Liv Area 1,650
Year Built 2008
Available Date 2025-10-31
Annual Tax Amount $12,701
Tax Year 2024
Lot Dimensions 0.00 x 0.00
Property Sub-Type Condo/Co-op
Source BRIGHT
Property Description
Location
State MD
County Worcester
Area Oceanfront Indirect View (81)
Zoning R
Direction East
Rooms
Main Level Bedrooms 3
Interior
Interior Features Ceiling Fan(s), Elevator, Sprinkler System, Walk-in Closet(s), Carpet, Combination Kitchen/Dining, Flat, Floor Plan - Traditional, Window Treatments
Hot Water Electric
Heating Heat Pump(s)
Cooling Central A/C
Flooring Carpet, Ceramic Tile
Inclusions Furniture, electronics etc.
Equipment Dishwasher, Disposal, Dryer, Refrigerator, Built-In Microwave, Exhaust Fan, Washer, Water Heater
Furnishings Yes
Fireplace N
Window Features Insulated,Screens
Appliance Dishwasher, Disposal, Dryer, Refrigerator, Built-In Microwave, Exhaust Fan, Washer, Water Heater
Heat Source Electric
Exterior
Exterior Feature Balcony
Parking Features Covered Parking
Garage Spaces 2.0
Utilities Available Cable TV
Amenities Available Beach Club, Exercise Room, Game Room, Pool - Indoor, Pool - Outdoor, Security
Waterfront Description Sandy Beach
Water Access Y
View Ocean, Bay, Panoramic
Roof Type Built-Up
Accessibility None
Porch Balcony
Total Parking Spaces 2
Garage Y
Building
Story 1
Unit Features Hi-Rise 9+ Floors
Foundation Pillar/Post/Pier
Above Ground Finished SqFt 1650
Sewer Public Sewer
Water Public
Architectural Style Unit/Flat
Level or Stories 1
Additional Building Above Grade, Below Grade
New Construction N
Schools
School District Worcester County Public Schools
Others
Pets Allowed Y
HOA Fee Include Common Area Maintenance,Ext Bldg Maint,Insurance,Management,Pool(s),Reserve Funds,Water
Senior Community No
Tax ID 2410764920
Ownership Condominium
SqFt Source 1650
Security Features Sprinkler System - Indoor
Acceptable Financing Conventional
Horse Property N
Listing Terms Conventional
Financing Conventional
Special Listing Condition Standard
Pets Allowed Case by Case Basis









