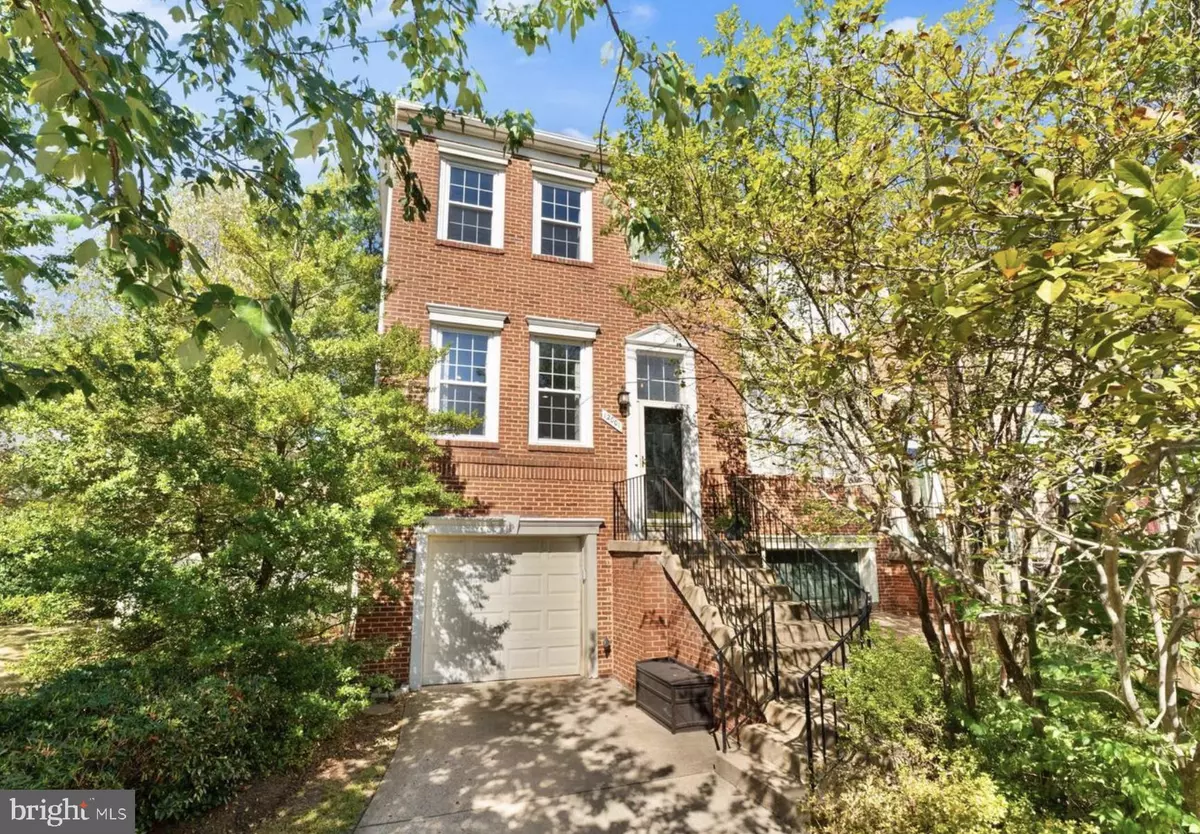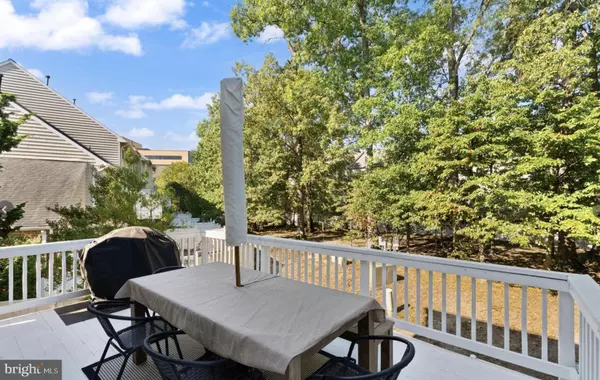
3 Beds
4 Baths
1,472 SqFt
3 Beds
4 Baths
1,472 SqFt
Key Details
Property Type Townhouse
Sub Type End of Row/Townhouse
Listing Status Coming Soon
Purchase Type For Rent
Square Footage 1,472 sqft
Subdivision Edgewater At Town Center
MLS Listing ID VAFX2276380
Style Traditional
Bedrooms 3
Full Baths 2
Half Baths 2
Abv Grd Liv Area 1,472
Year Built 1995
Available Date 2025-11-05
Lot Size 3,171 Sqft
Acres 0.07
Property Sub-Type End of Row/Townhouse
Source BRIGHT
Property Description
Location
State VA
County Fairfax
Zoning 372
Rooms
Basement Walkout Level
Main Level Bedrooms 3
Interior
Hot Water Natural Gas
Heating Central
Cooling Central A/C
Fireplaces Number 2
Fireplace Y
Heat Source Natural Gas
Exterior
Parking Features Garage - Front Entry, Garage Door Opener
Garage Spaces 1.0
Water Access N
Accessibility None
Attached Garage 1
Total Parking Spaces 1
Garage Y
Building
Story 3
Foundation Slab
Above Ground Finished SqFt 1472
Sewer Public Septic, Public Sewer
Water Public
Architectural Style Traditional
Level or Stories 3
Additional Building Above Grade, Below Grade
New Construction N
Schools
School District Fairfax County Public Schools
Others
Pets Allowed Y
Senior Community No
Tax ID 0171 204B0034
Ownership Other
SqFt Source 1472
Miscellaneous Trash Removal,HOA/Condo Fee,Community Center
Pets Allowed Case by Case Basis









