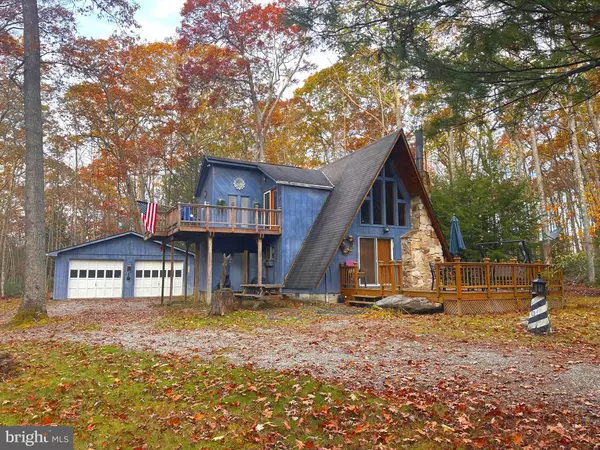
3 Beds
1 Bath
1,056 SqFt
3 Beds
1 Bath
1,056 SqFt
Key Details
Property Type Single Family Home
Sub Type Detached
Listing Status Active
Purchase Type For Sale
Square Footage 1,056 sqft
Price per Sqft $216
Subdivision Youghiougheny Mountain
MLS Listing ID MDGA2010672
Style A-Frame
Bedrooms 3
Full Baths 1
HOA Fees $600/ann
HOA Y/N Y
Abv Grd Liv Area 1,056
Year Built 1971
Available Date 2025-10-26
Annual Tax Amount $1,661
Tax Year 2025
Lot Size 0.940 Acres
Acres 0.94
Property Sub-Type Detached
Source BRIGHT
Property Description
Location
State MD
County Garrett
Zoning R
Rooms
Other Rooms Bedroom 2, Bedroom 1, Bathroom 1
Main Level Bedrooms 1
Interior
Interior Features Combination Kitchen/Dining, Dining Area, Entry Level Bedroom, Family Room Off Kitchen, Floor Plan - Open
Hot Water Electric
Heating Baseboard - Hot Water
Cooling Ceiling Fan(s)
Flooring Wood, Carpet
Fireplaces Number 1
Fireplaces Type Stone, Wood
Equipment Cooktop, Oven - Double, Refrigerator
Fireplace Y
Appliance Cooktop, Oven - Double, Refrigerator
Heat Source Oil
Laundry None
Exterior
Parking Features Garage - Front Entry, Oversized
Garage Spaces 2.0
Amenities Available Basketball Courts, Club House, Common Grounds, Gated Community, Picnic Area, Tot Lots/Playground
Water Access Y
Water Access Desc Canoe/Kayak,Fishing Allowed,Private Access
View Trees/Woods
Roof Type Shingle
Street Surface Gravel
Accessibility None
Road Frontage Road Maintenance Agreement
Total Parking Spaces 2
Garage Y
Building
Lot Description Level, Partly Wooded, Private, Rear Yard, Road Frontage, Trees/Wooded
Story 2
Foundation Crawl Space
Above Ground Finished SqFt 1056
Sewer Private Septic Tank
Water Well
Architectural Style A-Frame
Level or Stories 2
Additional Building Above Grade, Below Grade
New Construction N
Schools
School District Garrett County Public Schools
Others
HOA Fee Include Common Area Maintenance,Fiber Optics Available,Road Maintenance,Security Gate,Snow Removal,Trash
Senior Community No
Tax ID 1206011500
Ownership Fee Simple
SqFt Source 1056
Horse Property N
Special Listing Condition Standard









