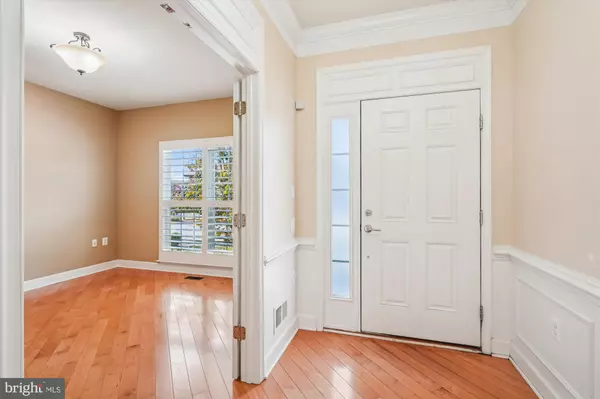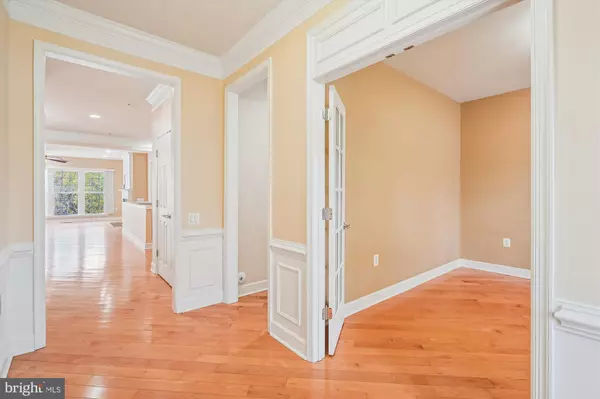
3 Beds
3 Baths
2,060 SqFt
3 Beds
3 Baths
2,060 SqFt
Key Details
Property Type Single Family Home
Sub Type Detached
Listing Status Active
Purchase Type For Rent
Square Footage 2,060 sqft
Subdivision Celebrate Virginia North
MLS Listing ID VAST2043858
Style Ranch/Rambler
Bedrooms 3
Full Baths 3
HOA Y/N Y
Abv Grd Liv Area 2,060
Year Built 2011
Lot Size 8,097 Sqft
Acres 0.19
Property Sub-Type Detached
Source BRIGHT
Property Description
Additional highlights include a 2-car garage with driveway parking and a location directly across from the community recreation center. Enjoy access to indoor/outdoor pools, a gym, clubhouse, party room, and a variety of resident clubs — everything you need for an active and social lifestyle!
Location
State VA
County Stafford
Zoning RBC
Rooms
Basement Daylight, Full, Partially Finished
Main Level Bedrooms 2
Interior
Hot Water Natural Gas
Heating Central
Cooling Ceiling Fan(s), Central A/C
Fireplace N
Heat Source Natural Gas
Laundry Dryer In Unit, Has Laundry, Main Floor, Washer In Unit
Exterior
Parking Features Garage - Front Entry, Inside Access
Garage Spaces 4.0
Water Access N
Accessibility Grab Bars Mod
Attached Garage 2
Total Parking Spaces 4
Garage Y
Building
Story 2
Foundation Permanent
Above Ground Finished SqFt 2060
Sewer Public Sewer
Water Public
Architectural Style Ranch/Rambler
Level or Stories 2
Additional Building Above Grade, Below Grade
New Construction N
Schools
School District Stafford County Public Schools
Others
Pets Allowed Y
Senior Community Yes
Age Restriction 55
Tax ID 44CC 1 3
Ownership Other
SqFt Source 2060
Pets Allowed Case by Case Basis, Dogs OK, Pet Addendum/Deposit, Size/Weight Restriction
Virtual Tour https://mls.truplace.com/Property/2283/139962









