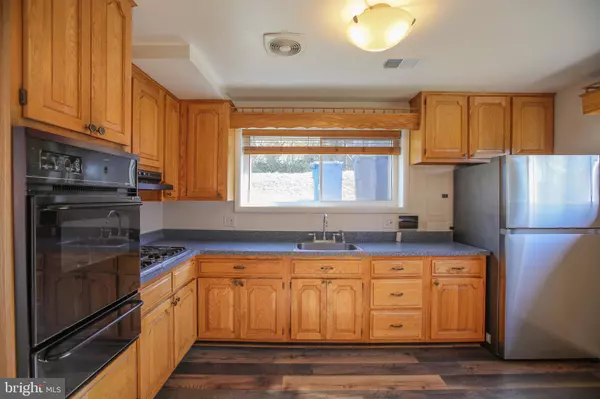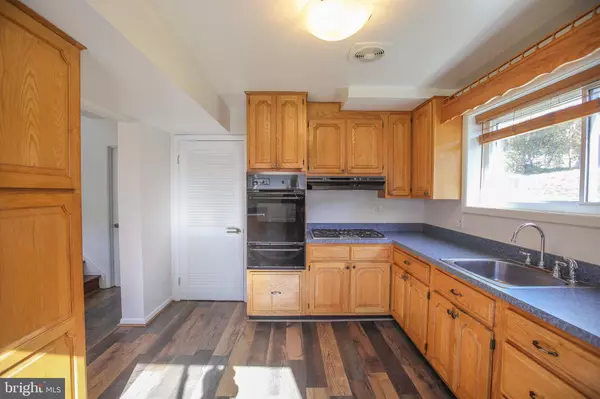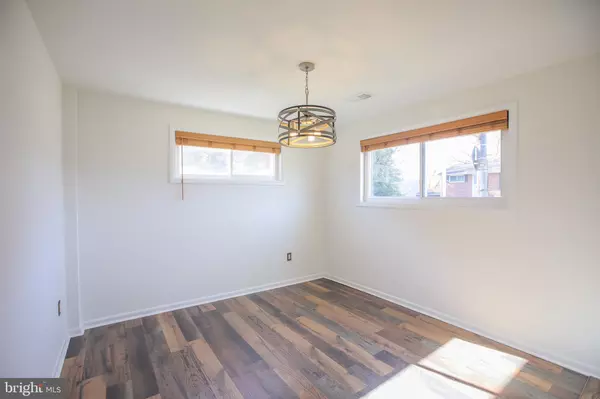
4 Beds
2 Baths
1,469 SqFt
4 Beds
2 Baths
1,469 SqFt
Open House
Sun Nov 09, 11:00am - 1:00pm
Key Details
Property Type Single Family Home
Sub Type Detached
Listing Status Active
Purchase Type For Rent
Square Footage 1,469 sqft
Subdivision Fort Dupont Park
MLS Listing ID DCDC2229260
Style Split Level
Bedrooms 4
Full Baths 2
Abv Grd Liv Area 816
Year Built 1964
Available Date 2025-11-08
Lot Size 3,481 Sqft
Acres 0.08
Property Sub-Type Detached
Source BRIGHT
Property Description
This split-level 3-bedroom, 2-bathroom detached home delivers both room to grow and everyday practicality across 1,500+ square feet.
Featuring expansive living and dining areas, a massive kitchen with ample cabinet space, and a sunlit family room accented by a wide bay window, this residence provides you with room to live large.
Hardwood floors and generous natural light flow throughout the layout, while the lower level can be transformed into a rec room, office, or guest space.
The home includes a private driveway for 1-car parking and a usable yard ideal for gardening or relaxation. Set just two blocks from Fort Davis Rec Center, and moments from parks, schools, shopping, and commuter routes, this location is as connected as it is quiet.
Don't miss your chance to own a detached home in the city. Schedule your showing today!
Location
State DC
County Washington
Zoning .
Rooms
Basement Connecting Stairway, Fully Finished, Heated, Rear Entrance
Main Level Bedrooms 4
Interior
Interior Features Dining Area, Floor Plan - Traditional, Kitchen - Eat-In, Wood Floors
Hot Water Natural Gas
Heating Forced Air
Cooling Central A/C
Equipment Cooktop, Dishwasher, Disposal, Dryer, Oven - Wall, Refrigerator, Washer
Fireplace N
Appliance Cooktop, Dishwasher, Disposal, Dryer, Oven - Wall, Refrigerator, Washer
Heat Source Natural Gas
Exterior
Garage Spaces 2.0
Water Access N
Accessibility None
Total Parking Spaces 2
Garage N
Building
Story 2
Foundation Other
Above Ground Finished SqFt 816
Sewer Public Sewer
Water Public
Architectural Style Split Level
Level or Stories 2
Additional Building Above Grade, Below Grade
New Construction N
Schools
Elementary Schools Beers
Middle Schools Sousa
High Schools Anacostia Senior
School District District Of Columbia Public Schools
Others
Pets Allowed Y
Senior Community No
Tax ID 5370//0813
Ownership Other
SqFt Source 1469
Security Features Security System
Pets Allowed Case by Case Basis









