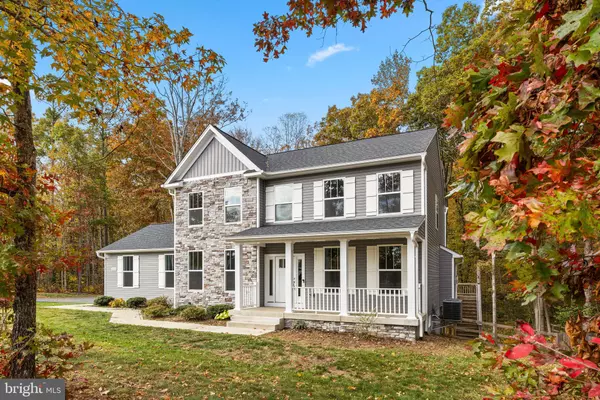
4 Beds
3 Baths
2,280 SqFt
4 Beds
3 Baths
2,280 SqFt
Key Details
Property Type Single Family Home
Sub Type Detached
Listing Status Active
Purchase Type For Sale
Square Footage 2,280 sqft
Price per Sqft $274
Subdivision Estates Of Buckingham
MLS Listing ID VASP2037278
Style Craftsman
Bedrooms 4
Full Baths 2
Half Baths 1
HOA Fees $250/ann
HOA Y/N Y
Abv Grd Liv Area 2,280
Year Built 2021
Annual Tax Amount $3,782
Tax Year 2025
Lot Size 3.060 Acres
Acres 3.06
Property Sub-Type Detached
Source BRIGHT
Property Description
Welcome home to this stunning and 4-bedroom, 2.5-bathroom Craftsman built just four short years ago. Perfectly blending classic style with modern amenities, this home is ready for you to move right in and enjoy!
The heart of the home is the beautifully appointed kitchen, featuring elegant quartz countertops, upgraded cabinetry, and high-end finishes—an ideal space for cooking and entertaining. The open-concept layout flows seamlessly into the living and dining areas, anchored by beautiful craftsmanship and warm, natural light.
Upstairs, you'll find the spacious primary suite and three additional well-sized bedrooms. The 2.5 bathrooms feature modern fixtures and finishes, continuing the high-quality feel throughout the home.
Step outside to your fenced, private backyard, a true oasis that backs directly onto beautiful mature trees for an unparalleled sense of serenity and seclusion. Enjoy fresh eggs daily from the charming, ready-to-use chicken coop! This outdoor space is perfect for summer barbecues, gardening, or simply relaxing after a long day.
Located in a desirable neighborhood, this home offers the perfect balance of modern luxury, privacy, and curb appeal. Don't miss the chance to own this like-new, highly upgraded Craftsman gem!
Key Features At-a-Glance:
4 Bedrooms / 2.5 Bathrooms
Built in 2021 (4 years old)
Chef's Kitchen: Quartz Counters & Upgraded Cabinets
Private Backyard: Fully Fenced & Backs to Trees
Bonus Amenity: Ready-to-use Chicken Coop
Ready to see this beautiful home in person? Contact us today to schedule your private showing!
Location
State VA
County Spotsylvania
Zoning X
Rooms
Basement Other
Interior
Interior Features Attic, Breakfast Area, Carpet, Ceiling Fan(s), Chair Railings, Crown Moldings, Dining Area, Family Room Off Kitchen, Floor Plan - Traditional, Formal/Separate Dining Room, Kitchen - Gourmet, Kitchen - Island, Kitchen - Table Space, Pantry, Primary Bath(s), Recessed Lighting, Upgraded Countertops, Wainscotting, Walk-in Closet(s), Wood Floors
Hot Water Electric
Heating Forced Air
Cooling Ceiling Fan(s), Central A/C, Heat Pump(s), Programmable Thermostat, Zoned
Flooring Carpet, Hardwood, Laminated, Partially Carpeted, Rough-In, Vinyl
Fireplaces Number 1
Fireplaces Type Fireplace - Glass Doors, Gas/Propane, Mantel(s)
Inclusions Parking Included In ListPrice, Parking Included In SalePrice
Equipment Dishwasher, Icemaker, Microwave, Oven - Self Cleaning, Oven/Range - Electric, Refrigerator, Washer/Dryer Hookups Only, Stainless Steel Appliances, Washer, Dryer
Fireplace Y
Window Features Low-E,Screens
Appliance Dishwasher, Icemaker, Microwave, Oven - Self Cleaning, Oven/Range - Electric, Refrigerator, Washer/Dryer Hookups Only, Stainless Steel Appliances, Washer, Dryer
Heat Source Electric
Laundry Hookup, Upper Floor
Exterior
Exterior Feature Deck(s)
Parking Features Garage Door Opener
Garage Spaces 2.0
Utilities Available Cable TV Available, Phone Available, Under Ground
Water Access N
View Trees/Woods
Roof Type Shingle
Street Surface Black Top
Accessibility None
Porch Deck(s)
Road Frontage Public
Attached Garage 2
Total Parking Spaces 2
Garage Y
Building
Lot Description Backs to Trees, Cul-de-sac, No Thru Street, Private
Story 3
Foundation Concrete Perimeter
Above Ground Finished SqFt 2280
Sewer No Sewer System
Water Well
Architectural Style Craftsman
Level or Stories 3
Additional Building Above Grade, Below Grade
Structure Type 9'+ Ceilings,Dry Wall
New Construction N
Schools
Elementary Schools Berkeley
Middle Schools Post Oak
High Schools Spotsylvania
School District Spotsylvania County Public Schools
Others
Pets Allowed Y
Senior Community No
Tax ID 73A1-30-
Ownership Fee Simple
SqFt Source 2280
Security Features Carbon Monoxide Detector(s),Smoke Detector
Special Listing Condition Standard
Pets Allowed No Pet Restrictions
Virtual Tour https://www.zillow.com/view-imx/263bacc2-cac1-46cb-be39-8a8690583cf4?initialViewType=pano









