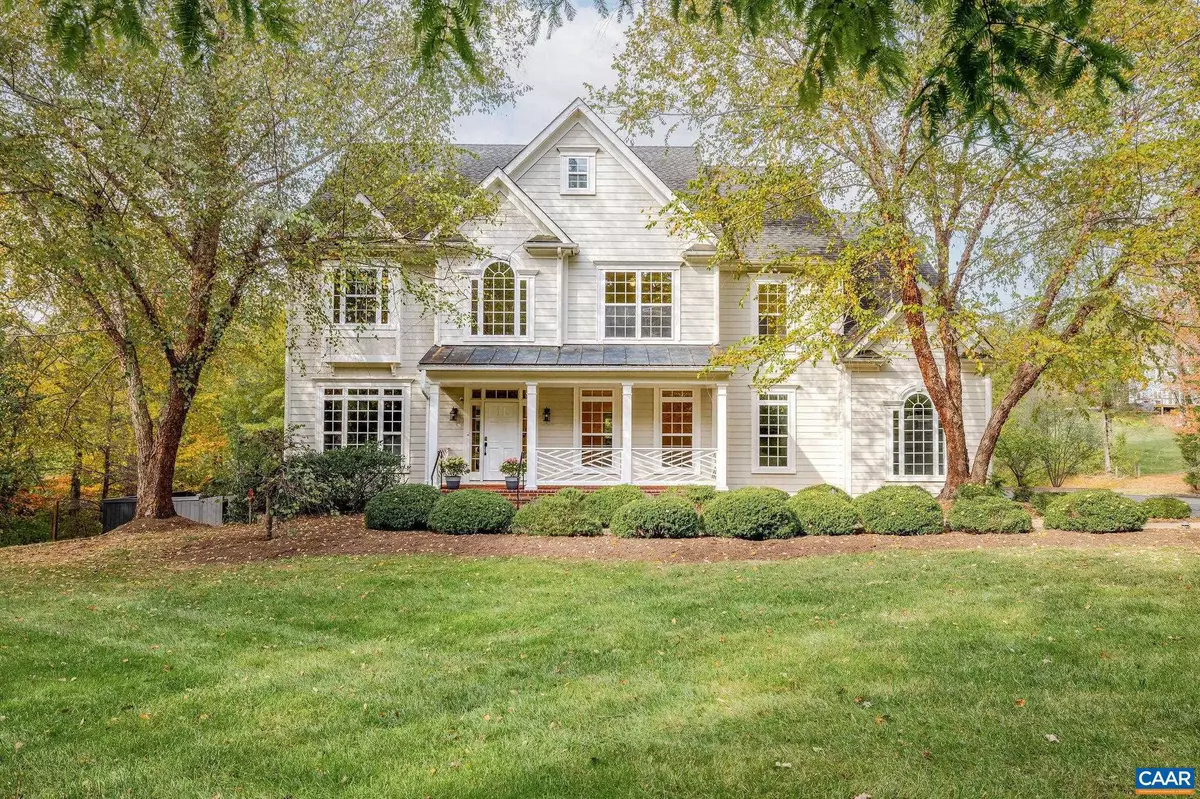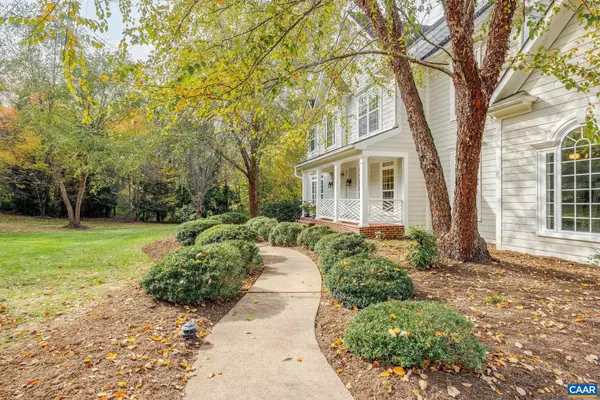
5 Beds
6 Baths
4,505 SqFt
5 Beds
6 Baths
4,505 SqFt
Open House
Sun Nov 02, 1:00pm - 3:00pm
Key Details
Property Type Single Family Home
Sub Type Detached
Listing Status Active
Purchase Type For Sale
Square Footage 4,505 sqft
Price per Sqft $344
Subdivision None Available
MLS Listing ID 670545
Style Contemporary
Bedrooms 5
Full Baths 5
Half Baths 1
HOA Y/N N
Abv Grd Liv Area 3,140
Year Built 2003
Annual Tax Amount $9,552
Tax Year 2025
Lot Size 21.900 Acres
Acres 21.9
Property Sub-Type Detached
Source CAAR
Property Description
Location
State VA
County Albemarle
Zoning RA
Rooms
Other Rooms Living Room, Dining Room, Kitchen, Family Room, Office, Utility Room, Full Bath, Half Bath, Additional Bedroom
Basement Fully Finished, Full, Heated, Interior Access, Outside Entrance, Walkout Level, Windows
Main Level Bedrooms 1
Interior
Heating Central, Heat Pump(s)
Cooling Central A/C
Flooring Ceramic Tile, Hardwood
Fireplaces Number 1
Fireplaces Type Gas/Propane
Inclusions all kitchen appliances, washer, dryer, shed
Equipment Dryer, Washer/Dryer Hookups Only, Washer
Fireplace Y
Window Features Double Hung,Insulated,Screens
Appliance Dryer, Washer/Dryer Hookups Only, Washer
Exterior
Roof Type Composite
Accessibility None
Garage N
Building
Lot Description Sloping, Landscaping, Partly Wooded, Private, Secluded
Story 2
Foundation Slab
Above Ground Finished SqFt 3140
Sewer Septic Exists
Water Well
Architectural Style Contemporary
Level or Stories 2
Additional Building Above Grade, Below Grade
Structure Type 9'+ Ceilings,High,Tray Ceilings,Vaulted Ceilings,Cathedral Ceilings
New Construction N
Schools
Elementary Schools Murray
Middle Schools Henley
High Schools Western Albemarle
School District Albemarle County Public Schools
Others
Ownership Other
SqFt Source 4505
Security Features Carbon Monoxide Detector(s),Smoke Detector
Special Listing Condition Standard









