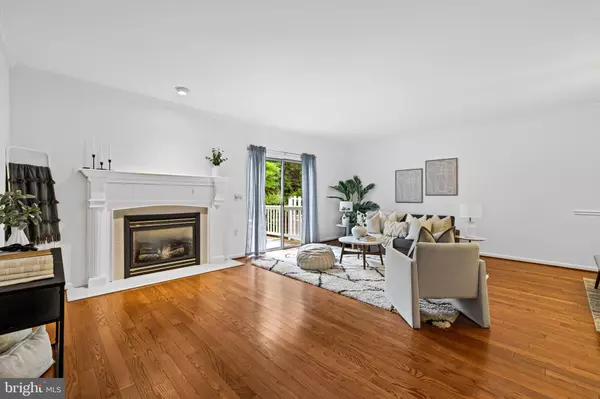
3 Beds
4 Baths
2,420 SqFt
3 Beds
4 Baths
2,420 SqFt
Key Details
Property Type Townhouse
Sub Type Interior Row/Townhouse
Listing Status Active
Purchase Type For Rent
Square Footage 2,420 sqft
Subdivision Ashland/Hunt Valley
MLS Listing ID MDBC2144420
Style Traditional
Bedrooms 3
Full Baths 2
Half Baths 2
HOA Fees $465/qua
HOA Y/N Y
Abv Grd Liv Area 1,936
Year Built 1990
Lot Size 2,396 Sqft
Acres 0.06
Property Sub-Type Interior Row/Townhouse
Source BRIGHT
Property Description
Welcome home to this move-in ready 3-bedroom, 2 full bath, 2 half bath property in the sought-after Ashland community of Cockeysville. Featuring fresh interior paint, hardwood floors, and spacious, light-filled living areas, this home blends comfort, style, and convenience.
The updated kitchen impresses with cherrywood cabinetry, granite countertops and backsplash, and stainless steel appliances. A large open-concept living and dining area makes entertaining easy and flows seamlessly to the deck, perfect for outdoor gatherings or quiet mornings with coffee.
Upstairs, discover three generous bedrooms and two full bathrooms, including a primary suite with ample closet space. The partially finished lower level offers a large recreation room, half bath, and laundry/storage area, providing flexible living options for work, play, or fitness.
Additional highlights include an oversized two-car garage, great natural light throughout, and abundant storage. Enjoy low-maintenance living — the HOA covers lawn care, pruning, and snow removal (3" or more).
Situated within walking distance of the NCR Trail and just minutes from Wegmans, local shops, dining, and major commuter routes, this home offers the perfect combination of convenience and tranquility.
Don't miss your chance to own this beautifully maintained home in one of Cockeysville's most desirable communities!
Location
State MD
County Baltimore
Zoning R
Rooms
Other Rooms Living Room, Dining Room, Primary Bedroom, Bedroom 2, Bedroom 3, Kitchen, Foyer, Breakfast Room, Recreation Room, Utility Room, Bathroom 2, Primary Bathroom, Half Bath
Basement Fully Finished
Interior
Interior Features Bathroom - Soaking Tub, Bathroom - Tub Shower, Bathroom - Walk-In Shower, Breakfast Area, Carpet, Ceiling Fan(s), Chair Railings, Combination Dining/Living, Crown Moldings, Dining Area, Floor Plan - Traditional, Kitchen - Eat-In, Kitchen - Island, Kitchen - Table Space, Primary Bath(s), Recessed Lighting, Upgraded Countertops, Walk-in Closet(s), Window Treatments, Wood Floors
Hot Water Electric
Cooling Central A/C, Ceiling Fan(s)
Fireplaces Number 1
Fireplaces Type Mantel(s), Gas/Propane
Equipment Built-In Microwave, Dishwasher, Dryer, Oven - Double, Oven/Range - Electric, Refrigerator, Stainless Steel Appliances, Washer, Water Heater
Fireplace Y
Appliance Built-In Microwave, Dishwasher, Dryer, Oven - Double, Oven/Range - Electric, Refrigerator, Stainless Steel Appliances, Washer, Water Heater
Heat Source Natural Gas
Laundry Lower Floor
Exterior
Exterior Feature Deck(s), Patio(s)
Parking Features Garage - Side Entry, Garage Door Opener, Oversized
Garage Spaces 2.0
Water Access N
Accessibility None
Porch Deck(s), Patio(s)
Attached Garage 2
Total Parking Spaces 2
Garage Y
Building
Story 3
Foundation Concrete Perimeter
Above Ground Finished SqFt 1936
Sewer Public Sewer
Water Public
Architectural Style Traditional
Level or Stories 3
Additional Building Above Grade, Below Grade
New Construction N
Schools
School District Baltimore County Public Schools
Others
Pets Allowed Y
HOA Fee Include Common Area Maintenance,Insurance,Lawn Maintenance,Management,Reserve Funds,Snow Removal,Trash
Senior Community No
Tax ID 04082000009983
Ownership Other
SqFt Source 2420
Pets Allowed Size/Weight Restriction, Case by Case Basis









