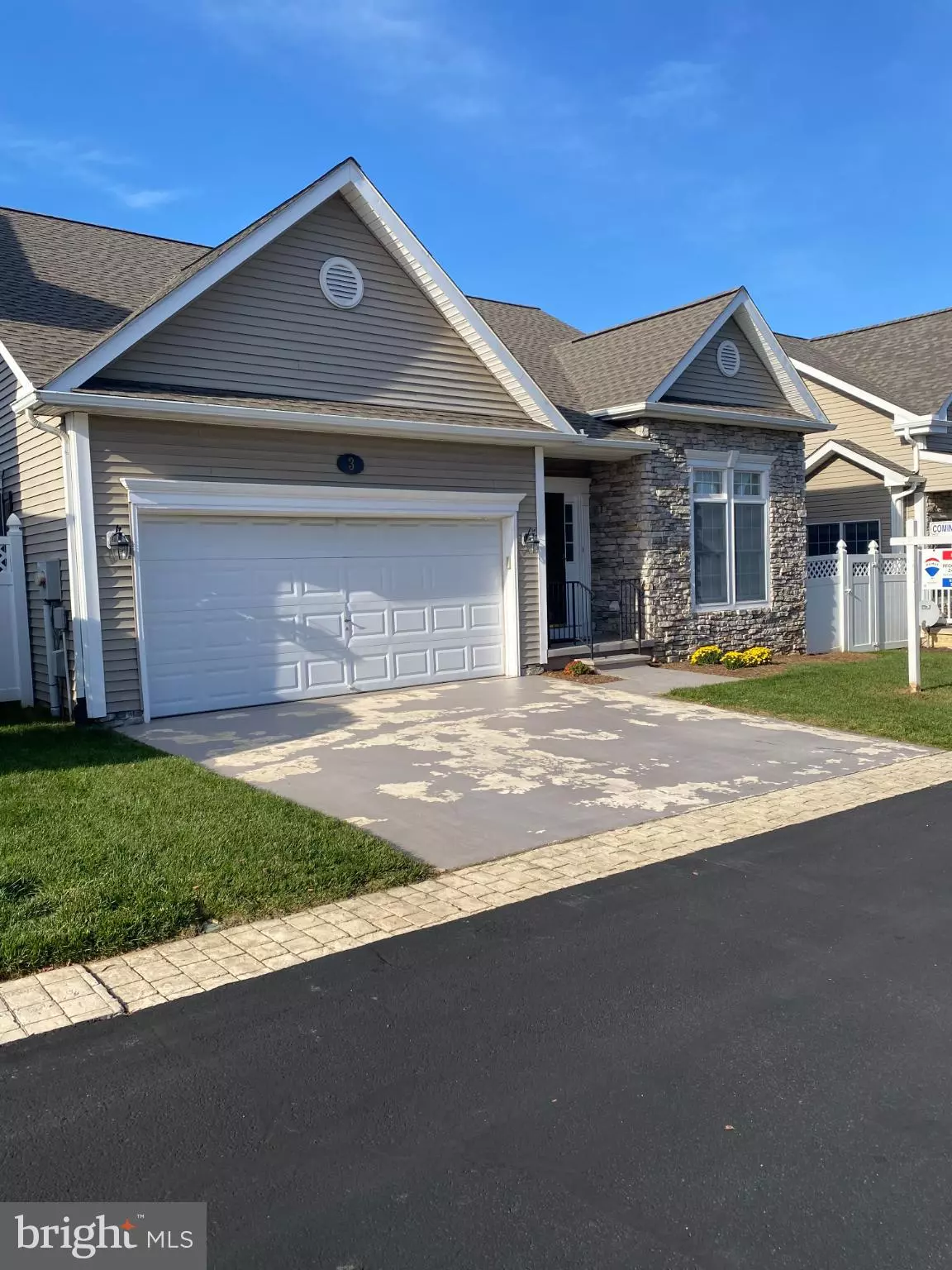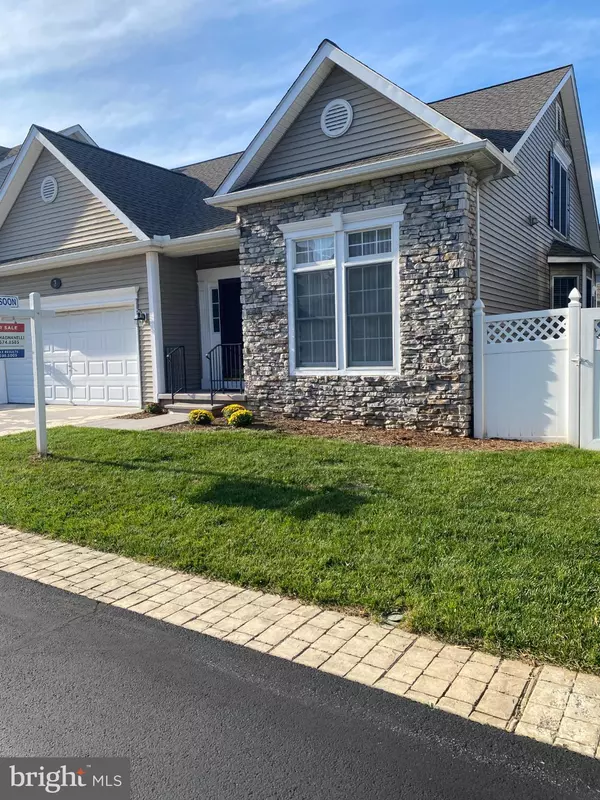
2 Beds
5 Baths
2,267 SqFt
2 Beds
5 Baths
2,267 SqFt
Key Details
Property Type Single Family Home
Sub Type Detached
Listing Status Coming Soon
Purchase Type For Sale
Square Footage 2,267 sqft
Price per Sqft $242
Subdivision Foxfield At Middletown
MLS Listing ID MDFR2072380
Style Colonial
Bedrooms 2
Full Baths 3
Half Baths 2
HOA Fees $320/Semi-Annually
HOA Y/N Y
Abv Grd Liv Area 1,867
Year Built 2004
Available Date 2025-11-07
Annual Tax Amount $5,763
Tax Year 2025
Lot Size 4,356 Sqft
Acres 0.1
Property Sub-Type Detached
Source BRIGHT
Property Description
Location
State MD
County Frederick
Zoning R
Rooms
Other Rooms Living Room, Bedroom 2, Kitchen, Game Room, Bedroom 1, Laundry, Bathroom 2, Bathroom 3, Primary Bathroom, Half Bath
Basement Partially Finished
Main Level Bedrooms 2
Interior
Interior Features Bathroom - Walk-In Shower, Bathroom - Soaking Tub, Breakfast Area, Carpet, Ceiling Fan(s), Combination Kitchen/Dining, Entry Level Bedroom, Floor Plan - Traditional, Primary Bath(s), Window Treatments, Wood Floors
Hot Water Electric
Heating Heat Pump(s)
Cooling Central A/C
Flooring Carpet, Hardwood
Fireplaces Number 1
Inclusions Chest freezer in lower level
Equipment Built-In Microwave, Dishwasher, Disposal, Dryer, Freezer, Icemaker, Oven/Range - Electric, Refrigerator, Stainless Steel Appliances, Washer, Water Heater
Fireplace Y
Appliance Built-In Microwave, Dishwasher, Disposal, Dryer, Freezer, Icemaker, Oven/Range - Electric, Refrigerator, Stainless Steel Appliances, Washer, Water Heater
Heat Source Electric
Exterior
Exterior Feature Patio(s)
Parking Features Built In, Garage - Front Entry, Garage Door Opener
Garage Spaces 2.0
Fence Privacy
Utilities Available Cable TV Available
Water Access N
Roof Type Architectural Shingle
Accessibility None
Porch Patio(s)
Attached Garage 2
Total Parking Spaces 2
Garage Y
Building
Story 2
Foundation Block, Concrete Perimeter
Above Ground Finished SqFt 1867
Sewer Public Sewer
Water Public
Architectural Style Colonial
Level or Stories 2
Additional Building Above Grade, Below Grade
New Construction N
Schools
School District Frederick County Public Schools
Others
Pets Allowed Y
Senior Community Yes
Age Restriction 55
Tax ID 1103166228
Ownership Fee Simple
SqFt Source 2267
Acceptable Financing Cash, Conventional, FHA, VA, USDA
Horse Property N
Listing Terms Cash, Conventional, FHA, VA, USDA
Financing Cash,Conventional,FHA,VA,USDA
Special Listing Condition Standard
Pets Allowed Case by Case Basis





