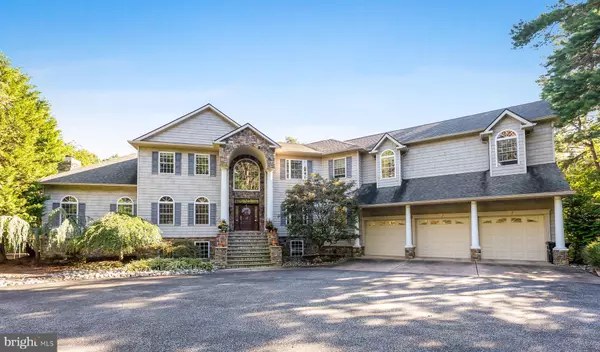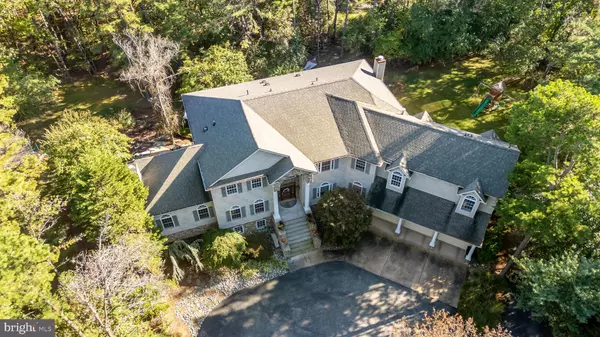
5 Beds
5 Baths
5,205 SqFt
5 Beds
5 Baths
5,205 SqFt
Key Details
Property Type Single Family Home
Sub Type Detached
Listing Status Active
Purchase Type For Sale
Square Footage 5,205 sqft
Price per Sqft $179
Subdivision Waterford
MLS Listing ID NJCD2104902
Style Contemporary,Traditional
Bedrooms 5
Full Baths 3
Half Baths 2
HOA Y/N N
Abv Grd Liv Area 5,205
Year Built 2006
Annual Tax Amount $16,006
Tax Year 2024
Lot Size 7.340 Acres
Acres 7.34
Property Sub-Type Detached
Source BRIGHT
Property Description
Wander to the left to find a formal living room/library, formal dining room and an additional flex/tv/game/kids room with a fireplace, half bath and glass doors leading out to a flagstone patio with plenty of seating. Walk down the steps to a hot tub situated among the woods for a truly private experience. Both of these rooms can be re-purposed for your individual needs.
Wander to the right to find a spacious office with French doors accompanied conveniently by a half bath right next door. Continue down the hall to the spacious two-story family room with fireplace, where natural light pours in through an abundance of windows. The family room opens to one of three beautifully manicured patios, providing the ideal setting for entertaining or enjoying serene outdoor living. Walk through the family room past the back second staircase to one of the five bedrooms. Keep walking down the hall to the 3 car heated garage and a door leading to the third outside space including a stone patio, grassy side yard and playground.
Right in the center of the home, you'll find an expansive kitchen open to the family room on one end and an adjoining butler's pantry with wet bar and wine cooler connected directly to the formal dining room featuring crown molding, chair rail, recessed lighting and a large storage closet. The kitchen showcases raised-panel 42” maple cabinetry, 3 pantry closets, stainless steel appliances, a 5-burner gas range, oversized island with breakfast bar and separate casual dining space for plenty of seating.
Take one of the two staircases upstairs, to the luxurious primary suite featuring a sitting room, fireplace, two walk-in closets with windows, and a spa-inspired bath with dual separated vanities, soaking tub, and spacious shower. Walk down the hall to another bedroom with an en-suite bathroom. A laundry room and two more bedrooms with a full bathroom connecting them round out this floor.
Additional highlights include a full unfinished basement with 9-foot ceilings, Hardwood floors flow throughout first floor and plenty of closet space
Located midway between Atlantic City and Philadelphia, 3.4miles to train station that goes to both destinations. Train to NYC from there. For outdoor lover, Atsion state park with hiking trails is close by as well as numerous lakes in area for swimming, canoeing and camping. Easy drive to all shore points.
Enjoy privacy, comfort, and elegance—all just minutes from major routes and conveniences. Schedule your private tour today.
Location
State NJ
County Camden
Area Waterford Twp (20435)
Zoning RR
Rooms
Basement Full, Unfinished
Main Level Bedrooms 5
Interior
Hot Water Natural Gas
Heating Forced Air, Zoned
Cooling Central A/C
Fireplaces Number 3
Fireplace Y
Heat Source Natural Gas
Laundry Upper Floor
Exterior
Parking Features Garage Door Opener, Oversized
Garage Spaces 3.0
Water Access N
Accessibility None
Attached Garage 3
Total Parking Spaces 3
Garage Y
Building
Story 3
Foundation Concrete Perimeter
Above Ground Finished SqFt 5205
Sewer On Site Septic
Water Well
Architectural Style Contemporary, Traditional
Level or Stories 3
Additional Building Above Grade
New Construction N
Schools
School District Waterford Township Public Schools
Others
Pets Allowed Y
Senior Community No
Tax ID 35-04201-00044
Ownership Fee Simple
SqFt Source 5205
Special Listing Condition Standard
Pets Allowed No Pet Restrictions









