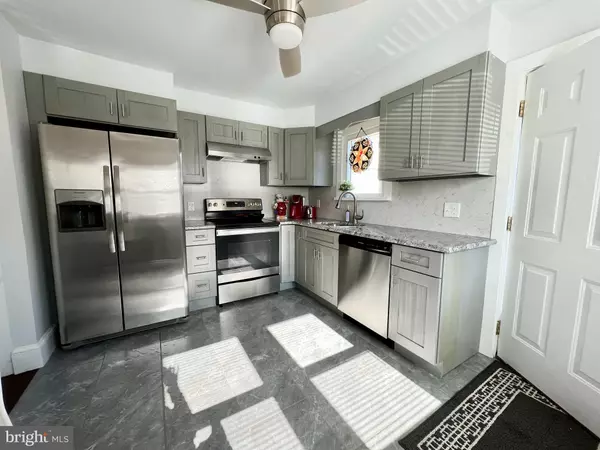
3 Beds
1 Bath
1,008 SqFt
3 Beds
1 Bath
1,008 SqFt
Key Details
Property Type Multi-Family
Sub Type Twin/Semi-Detached
Listing Status Coming Soon
Purchase Type For Rent
Square Footage 1,008 sqft
Subdivision None Available
MLS Listing ID NJME2069064
Style Side-by-Side
Bedrooms 3
Full Baths 1
HOA Y/N N
Abv Grd Liv Area 1,008
Year Built 1920
Available Date 2025-11-03
Lot Size 1,742 Sqft
Acres 0.04
Lot Dimensions 0.00 x 0.00
Property Sub-Type Twin/Semi-Detached
Source BRIGHT
Property Description
Inside, this bright and inviting home features an open concept living and dining area with an updated kitchen, three comfortable bedrooms, and a full bath. A basement provides additional space for storage. Enjoy the outdoors on the brick patio, with both back and side yards, plus a premium driveway and off-street parking. Available for rent now — experience the best of Princeton living with comfort, charm, and unbeatable location!
Location
State NJ
County Mercer
Area Princeton (21114)
Zoning B1
Rooms
Other Rooms Kitchen
Basement Poured Concrete
Interior
Interior Features Combination Dining/Living, Floor Plan - Open, Bathroom - Stall Shower, Wood Floors
Hot Water Natural Gas
Heating Forced Air
Cooling Window Unit(s)
Equipment Dishwasher, Dryer - Gas, Energy Efficient Appliances, Exhaust Fan, Oven/Range - Gas, Range Hood
Fireplace N
Appliance Dishwasher, Dryer - Gas, Energy Efficient Appliances, Exhaust Fan, Oven/Range - Gas, Range Hood
Heat Source Natural Gas
Laundry Basement
Exterior
Garage Spaces 2.0
Utilities Available Natural Gas Available, Sewer Available, Water Available
Water Access N
Accessibility None
Total Parking Spaces 2
Garage N
Building
Story 2
Foundation Block
Above Ground Finished SqFt 1008
Sewer Public Sewer
Water Public
Architectural Style Side-by-Side
Level or Stories 2
Additional Building Above Grade, Below Grade
New Construction N
Schools
School District Princeton Regional Schools
Others
Pets Allowed Y
Senior Community No
Tax ID 14-06905-00016
Ownership Other
SqFt Source 1008
Pets Allowed Case by Case Basis









