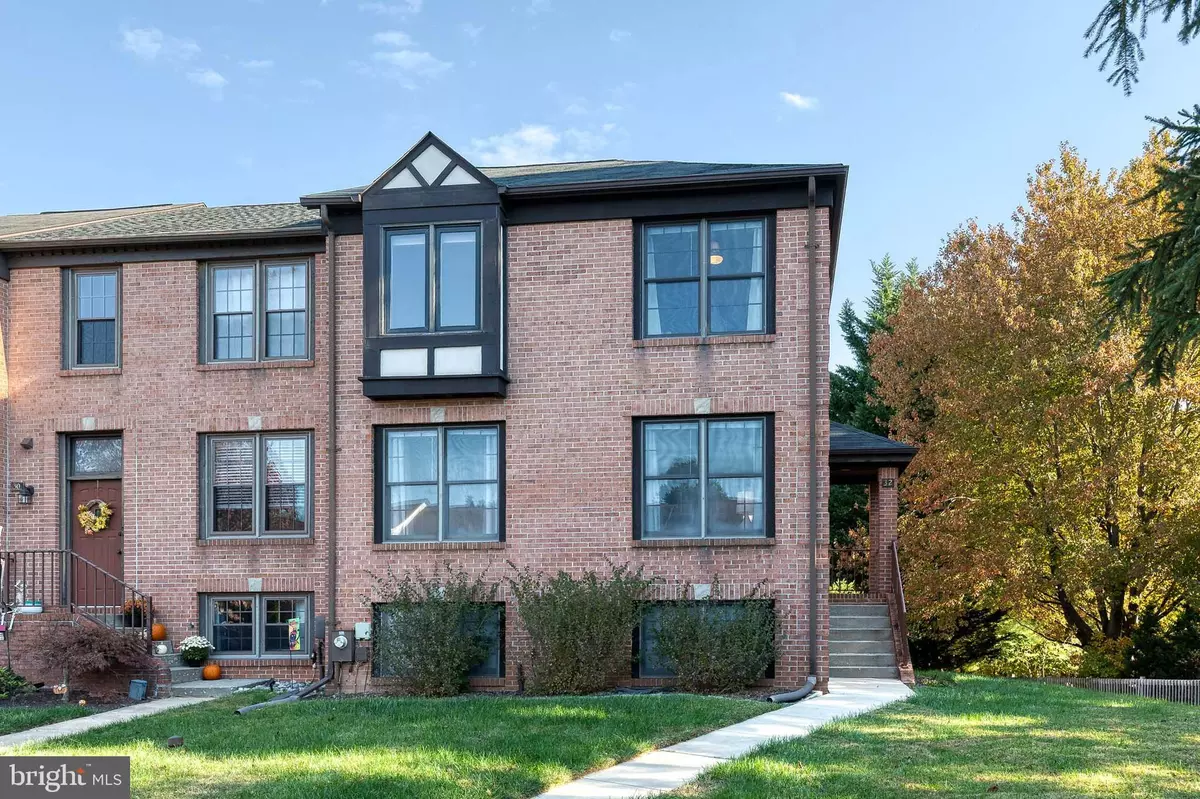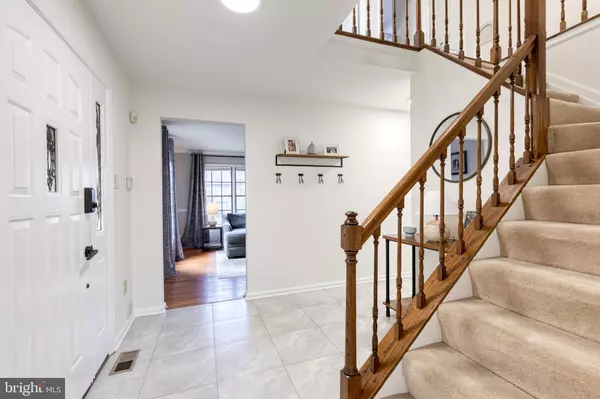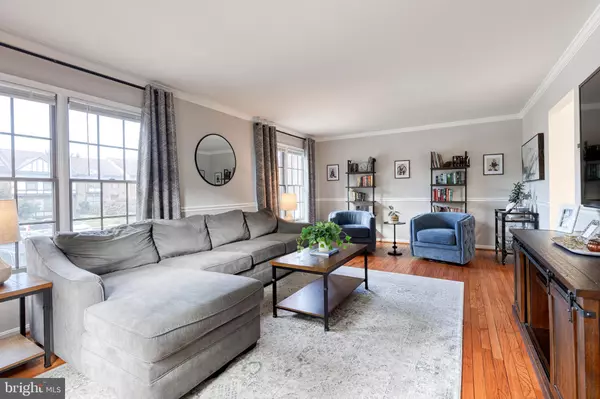
3 Beds
4 Baths
2,262 SqFt
3 Beds
4 Baths
2,262 SqFt
Open House
Sun Nov 02, 10:00am - 12:00pm
Key Details
Property Type Townhouse
Sub Type End of Row/Townhouse
Listing Status Active
Purchase Type For Sale
Square Footage 2,262 sqft
Price per Sqft $209
Subdivision Copperfield At Five Frm
MLS Listing ID MDBC2144636
Style Tudor
Bedrooms 3
Full Baths 2
Half Baths 2
HOA Fees $150/qua
HOA Y/N Y
Abv Grd Liv Area 1,822
Year Built 1986
Annual Tax Amount $4,452
Tax Year 2025
Lot Size 5,716 Sqft
Acres 0.13
Lot Dimensions 1.00 x
Property Sub-Type End of Row/Townhouse
Source BRIGHT
Property Description
Step inside the inviting foyer featuring a curved staircase and rooms off the entry, leading to a spacious, light-filled living room accented by crown molding. A versatile bonus room provides the perfect space for a formal dining room, home office, or playroom, while a convenient half bath adds functionality. The modern kitchen boasts white cabinetry, quartz countertops, stainless steel appliances, two pantries, tiled backsplash and flooring, and space for a breakfast table. Step right out to the deck, ideal for relaxing or entertaining, to enjoy the peaceful wooded views.
Upstairs, you'll find three comfortable bedrooms, including a primary suite with hardwood floors, ceiling fan, a private bath featuring a tiled walk-in shower, as well as a walk-in closet. Two additional bedrooms share a well-appointed hall bath with a tub/shower combination.
The finished lower level offers a cozy family room, half bath, and laundry area with a new washer and dryer (2023). Enjoy outdoor living with a walkout to the updated concrete patio and spacious yard, a standout feature for an end-unit home.
Conveniently located near shopping, dining, and commuter routes, this home combines comfort, space, and style in one fantastic package! Welcome home!!
Location
State MD
County Baltimore
Zoning RESIDENTIAL
Rooms
Other Rooms Living Room, Dining Room, Primary Bedroom, Bedroom 2, Bedroom 3, Kitchen, Family Room, Foyer, Primary Bathroom, Full Bath, Half Bath
Basement Daylight, Full, Improved, Heated, Space For Rooms, Walkout Level, Windows, Sump Pump, Connecting Stairway, Fully Finished, Interior Access, Outside Entrance
Interior
Interior Features Ceiling Fan(s), Central Vacuum, Crown Moldings, Curved Staircase, Floor Plan - Traditional, Formal/Separate Dining Room, Kitchen - Eat-In, Kitchen - Table Space, Laundry Chute, Pantry, Recessed Lighting, Upgraded Countertops, Walk-in Closet(s), Wood Floors, Bathroom - Walk-In Shower, Bathroom - Tub Shower, Carpet
Hot Water Electric
Heating Heat Pump(s)
Cooling Ceiling Fan(s), Central A/C
Flooring Carpet, Ceramic Tile, Luxury Vinyl Plank, Wood
Equipment Built-In Microwave, Central Vacuum, Dishwasher, Disposal, Dryer, Dryer - Electric, Dryer - Front Loading, Dual Flush Toilets, Exhaust Fan, Microwave, Oven - Self Cleaning, Oven - Single, Oven/Range - Electric, Refrigerator, Stainless Steel Appliances, Washer, Washer - Front Loading, Water Heater
Fireplace N
Window Features Bay/Bow,Casement,Double Hung,Double Pane,Screens,Sliding
Appliance Built-In Microwave, Central Vacuum, Dishwasher, Disposal, Dryer, Dryer - Electric, Dryer - Front Loading, Dual Flush Toilets, Exhaust Fan, Microwave, Oven - Self Cleaning, Oven - Single, Oven/Range - Electric, Refrigerator, Stainless Steel Appliances, Washer, Washer - Front Loading, Water Heater
Heat Source Central, Electric
Laundry Basement
Exterior
Exterior Feature Deck(s), Patio(s)
Parking On Site 2
Fence Partially, Wood
Water Access N
View Garden/Lawn, Trees/Woods
Accessibility None
Porch Deck(s), Patio(s)
Garage N
Building
Story 3
Foundation Permanent
Above Ground Finished SqFt 1822
Sewer Public Sewer
Water Public
Architectural Style Tudor
Level or Stories 3
Additional Building Above Grade, Below Grade
Structure Type Dry Wall
New Construction N
Schools
School District Baltimore County Public Schools
Others
HOA Fee Include Common Area Maintenance
Senior Community No
Tax ID 04081900009605
Ownership Fee Simple
SqFt Source 2262
Security Features Smoke Detector,Electric Alarm
Special Listing Condition Standard









