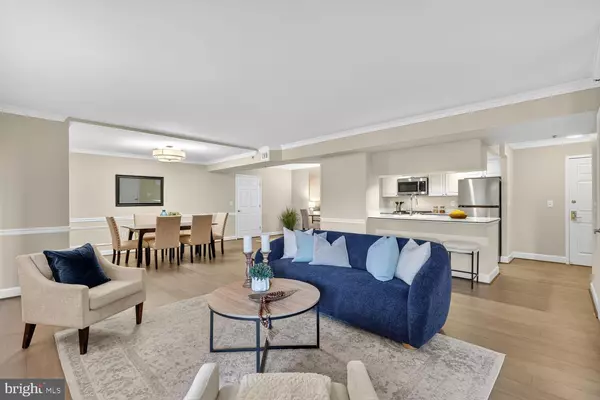
2 Beds
2 Baths
1,367 SqFt
2 Beds
2 Baths
1,367 SqFt
Key Details
Property Type Condo
Sub Type Condo/Co-op
Listing Status Active
Purchase Type For Sale
Square Footage 1,367 sqft
Price per Sqft $639
Subdivision Courthouse
MLS Listing ID VAAR2063420
Style Contemporary
Bedrooms 2
Full Baths 2
Condo Fees $681/mo
HOA Y/N N
Abv Grd Liv Area 1,367
Year Built 1992
Available Date 2025-11-05
Annual Tax Amount $7,878
Tax Year 2025
Property Sub-Type Condo/Co-op
Source BRIGHT
Property Description
Location
State VA
County Arlington
Zoning RA-H-3.2
Rooms
Other Rooms Living Room, Dining Room, Primary Bedroom, Bedroom 2, Kitchen, Den, Bathroom 2, Primary Bathroom
Main Level Bedrooms 2
Interior
Interior Features Bathroom - Jetted Tub, Bathroom - Walk-In Shower, Breakfast Area, Carpet, Ceiling Fan(s), Chair Railings, Combination Dining/Living, Crown Moldings, Dining Area, Entry Level Bedroom, Family Room Off Kitchen, Floor Plan - Open, Kitchen - Gourmet, Pantry, Primary Bath(s), Recessed Lighting, Sprinkler System, Wainscotting, Walk-in Closet(s), WhirlPool/HotTub, Window Treatments, Wood Floors
Hot Water Electric
Heating Programmable Thermostat, Humidifier, Forced Air
Cooling Programmable Thermostat, Ceiling Fan(s)
Flooring Bamboo, Carpet
Fireplaces Number 1
Fireplaces Type Gas/Propane, Fireplace - Glass Doors
Equipment Oven/Range - Gas, Stainless Steel Appliances, Water Heater, Washer/Dryer Stacked, Refrigerator, Freezer, Icemaker, Humidifier, Washer, Dryer, Dishwasher, Disposal, Built-In Microwave
Fireplace Y
Appliance Oven/Range - Gas, Stainless Steel Appliances, Water Heater, Washer/Dryer Stacked, Refrigerator, Freezer, Icemaker, Humidifier, Washer, Dryer, Dishwasher, Disposal, Built-In Microwave
Heat Source Natural Gas
Laundry Washer In Unit, Dryer In Unit
Exterior
Exterior Feature Balcony
Parking Features Garage - Front Entry, Garage - Rear Entry, Garage Door Opener, Basement Garage, Inside Access, Additional Storage Area
Garage Spaces 2.0
Amenities Available Pool - Outdoor, Swimming Pool, Fitness Center, Sauna, Game Room, Billiard Room, Library, Party Room, Elevator, Exercise Room, Extra Storage, Security, Storage Bin, Concierge
Water Access N
Accessibility Elevator
Porch Balcony
Total Parking Spaces 2
Garage Y
Building
Lot Description Cul-de-sac, Premium
Story 1
Unit Features Hi-Rise 9+ Floors
Above Ground Finished SqFt 1367
Sewer Public Sewer
Water Public
Architectural Style Contemporary
Level or Stories 1
Additional Building Above Grade, Below Grade
New Construction N
Schools
School District Arlington County Public Schools
Others
Pets Allowed Y
HOA Fee Include Pool(s),Sauna,Water,Trash,Sewer,Common Area Maintenance,Ext Bldg Maint,Lawn Maintenance,Management,Reserve Funds,Snow Removal
Senior Community No
Tax ID 18-003-177
Ownership Condominium
SqFt Source 1367
Security Features Security Gate,Smoke Detector,Carbon Monoxide Detector(s),Desk in Lobby,Exterior Cameras,Fire Detection System,Intercom,Main Entrance Lock,Sprinkler System - Indoor
Acceptable Financing Cash, Conventional, VA, FHA
Listing Terms Cash, Conventional, VA, FHA
Financing Cash,Conventional,VA,FHA
Special Listing Condition Standard
Pets Allowed Dogs OK, Cats OK
Virtual Tour https://homevisit.view.property/2352639?idx=1









