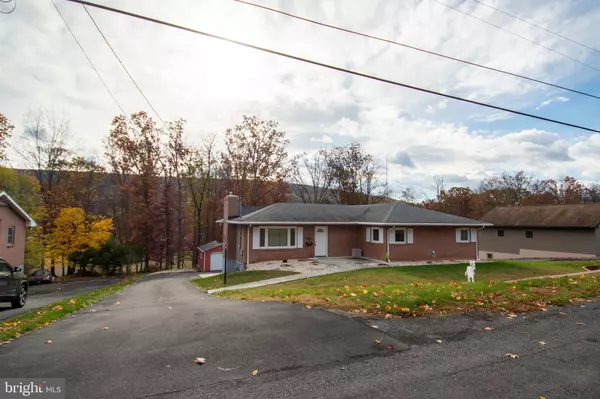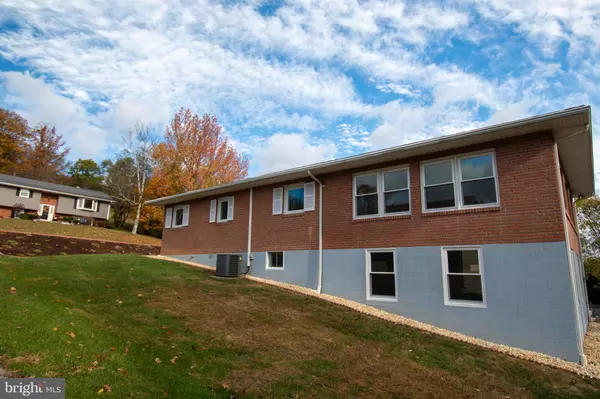
3 Beds
3 Baths
1,894 SqFt
3 Beds
3 Baths
1,894 SqFt
Key Details
Property Type Single Family Home
Sub Type Detached
Listing Status Active
Purchase Type For Sale
Square Footage 1,894 sqft
Price per Sqft $171
Subdivision Lavale Gardens
MLS Listing ID MDAL2013170
Style Ranch/Rambler
Bedrooms 3
Full Baths 2
Half Baths 1
HOA Y/N N
Abv Grd Liv Area 1,894
Year Built 1962
Annual Tax Amount $2,354
Tax Year 2025
Lot Size 0.346 Acres
Acres 0.35
Property Sub-Type Detached
Source BRIGHT
Property Description
RECENT IMPROVEMENTS: New Front Flower Bed & Edging, New Front & Back Doors, All New Renovation of Sunroom (Lighting, Heating , Windows & Floooring), Garage underSunroom with Renovation of Heating, Lighting Windows, Ceiling , and Painted Walls, Kitchen has Natural Gas available (for Stove), Heating & A/C Now Zoned, All Toilets Replaced.
WELCOME to this Brick Rancher in the Heart of LaVale - This Home is located on the quiet end of Weires Avenue - Move-In Ready - Very Well Maintained Home with Character, Functionality, and Convenience - Stunning Hardwood throughout - Large Living Room with a Gas Fireplace - 3 to 4 Bedrooms, 2 1/2 Baths - Main Bathroom has Walk-In Shower - Washer & Dryer (Included) are also on Main Floor - Large Windows (Front & Back) providing plenty of Sunlight - Outstanding Sunroom with Windows on 3 Sides (15X26), Sunroom could be 4th Bedroom if needed - Central A/C - Large Full Basement - 3 Garages, One of the Garages was designed to Wash your Car (indoors) in the Winter - Paved Driveway & Parking Lot for Outdoor Parking - Beautiful Front Landscaping - Property Backyard borders Parkside Elementary Playground.
Location
State MD
County Allegany
Area Lavale - Allegany County (Mdal4)
Zoning RESIDENTIAL
Direction Northwest
Rooms
Other Rooms Living Room, Dining Room, Bedroom 2, Bedroom 3, Kitchen, Basement, Bedroom 1, Sun/Florida Room, Utility Room, Bathroom 1, Bathroom 2, Half Bath
Basement Garage Access, Sump Pump, Connecting Stairway, Drainage System, Full, Outside Entrance, Daylight, Partial, Drain, Heated, Improved, Interior Access, Shelving, Space For Rooms, Windows, Water Proofing System
Main Level Bedrooms 3
Interior
Interior Features Attic, Recessed Lighting, Wood Floors, Bathroom - Stall Shower, Bathroom - Walk-In Shower, Entry Level Bedroom, Formal/Separate Dining Room, Upgraded Countertops, Walk-in Closet(s), Window Treatments
Hot Water Natural Gas
Heating Baseboard - Hot Water
Cooling Central A/C
Flooring Ceramic Tile, Hardwood, Luxury Vinyl Plank
Fireplaces Number 1
Fireplaces Type Brick, Gas/Propane
Inclusions Shelving Units in Basement, Dehumidifier
Equipment Range Hood, Built-In Microwave, Disposal, Exhaust Fan, Oven - Self Cleaning, Stove, Washer/Dryer Stacked, ENERGY STAR Clothes Washer, ENERGY STAR Dishwasher
Furnishings No
Fireplace Y
Window Features Double Hung,Double Pane,Energy Efficient,Replacement,Screens,Vinyl Clad
Appliance Range Hood, Built-In Microwave, Disposal, Exhaust Fan, Oven - Self Cleaning, Stove, Washer/Dryer Stacked, ENERGY STAR Clothes Washer, ENERGY STAR Dishwasher
Heat Source Natural Gas
Laundry Main Floor
Exterior
Exterior Feature Porch(es)
Parking Features Additional Storage Area, Basement Garage, Garage - Rear Entry, Garage Door Opener, Inside Access
Garage Spaces 13.0
Utilities Available Cable TV, Natural Gas Available, Above Ground, Electric Available
Water Access N
View Mountain, Trees/Woods
Roof Type Architectural Shingle
Accessibility Grab Bars Mod, 32\"+ wide Doors, 36\"+ wide Halls, Accessible Switches/Outlets, Entry Slope <1', Level Entry - Main, Low Closet Rods, 2+ Access Exits, Doors - Swing In
Porch Porch(es)
Road Frontage City/County
Attached Garage 1
Total Parking Spaces 13
Garage Y
Building
Lot Description Adjoins - Public Land, Backs to Trees, Landscaping
Story 1
Foundation Block
Above Ground Finished SqFt 1894
Sewer Public Sewer
Water Public
Architectural Style Ranch/Rambler
Level or Stories 1
Additional Building Above Grade, Below Grade
Structure Type Dry Wall
New Construction N
Schools
Elementary Schools Parkside
Middle Schools Braddock
High Schools Allegany
School District Allegany County Public Schools
Others
Pets Allowed Y
Senior Community No
Tax ID 0129034966
Ownership Fee Simple
SqFt Source 1894
Security Features Fire Detection System,Smoke Detector
Acceptable Financing Cash, Conventional, FHA
Horse Property N
Listing Terms Cash, Conventional, FHA
Financing Cash,Conventional,FHA
Special Listing Condition Standard
Pets Allowed No Pet Restrictions









