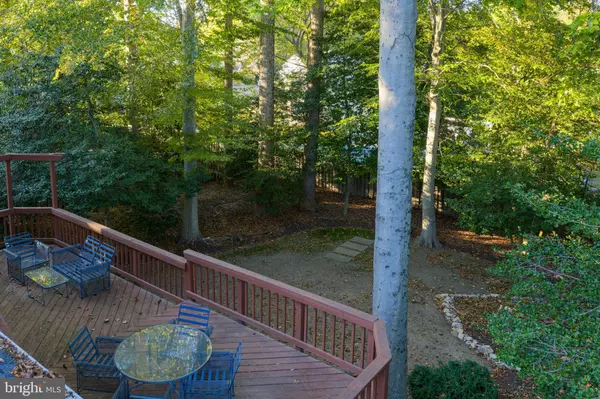
5 Beds
4 Baths
3,876 SqFt
5 Beds
4 Baths
3,876 SqFt
Open House
Sat Nov 22, 1:00pm - 4:00pm
Key Details
Property Type Single Family Home
Sub Type Detached
Listing Status Coming Soon
Purchase Type For Sale
Square Footage 3,876 sqft
Price per Sqft $238
Subdivision South Run Oaks
MLS Listing ID VAFX2276102
Style Transitional
Bedrooms 5
Full Baths 3
Half Baths 1
HOA Fees $163/qua
HOA Y/N Y
Abv Grd Liv Area 1,976
Year Built 1986
Available Date 2025-11-20
Annual Tax Amount $9,792
Tax Year 2025
Lot Size 0.265 Acres
Acres 0.27
Property Sub-Type Detached
Source BRIGHT
Property Description
Location
State VA
County Fairfax
Zoning 302
Rooms
Basement Fully Finished, Outside Entrance, Rear Entrance
Interior
Interior Features Attic, Bathroom - Soaking Tub, Bathroom - Walk-In Shower, Breakfast Area, Built-Ins, Carpet, Ceiling Fan(s), Chair Railings, Crown Moldings, Dining Area, Floor Plan - Open, Kitchen - Gourmet, Pantry, Recessed Lighting, Skylight(s), Upgraded Countertops, Walk-in Closet(s), Wood Floors
Hot Water Electric
Cooling Central A/C, Ceiling Fan(s)
Flooring Hardwood, Luxury Vinyl Plank, Ceramic Tile, Carpet
Fireplaces Number 1
Fireplaces Type Wood, Mantel(s)
Equipment Built-In Microwave, Dishwasher, Disposal, Dryer, Exhaust Fan, Extra Refrigerator/Freezer
Fireplace Y
Window Features Bay/Bow,Storm,Vinyl Clad
Appliance Built-In Microwave, Dishwasher, Disposal, Dryer, Exhaust Fan, Extra Refrigerator/Freezer
Heat Source Electric
Laundry Upper Floor
Exterior
Parking Features Garage - Front Entry, Garage Door Opener, Inside Access
Garage Spaces 6.0
Fence Partially
Utilities Available Under Ground
Amenities Available Bike Trail, Common Grounds, Jog/Walk Path, Picnic Area, Soccer Field, Tot Lots/Playground, Basketball Courts
Water Access N
View Trees/Woods
Roof Type Architectural Shingle
Accessibility None
Attached Garage 2
Total Parking Spaces 6
Garage Y
Building
Lot Description Backs to Trees, Landscaping, Private, Rear Yard
Story 3
Foundation Concrete Perimeter
Above Ground Finished SqFt 1976
Sewer Public Sewer
Water Public
Architectural Style Transitional
Level or Stories 3
Additional Building Above Grade, Below Grade
New Construction N
Schools
Elementary Schools Silverbrook
Middle Schools South County
High Schools South County
School District Fairfax County Public Schools
Others
HOA Fee Include Common Area Maintenance,Management,Snow Removal,Trash
Senior Community No
Tax ID 0971 06 0074
Ownership Fee Simple
SqFt Source 3876
Special Listing Condition Standard









