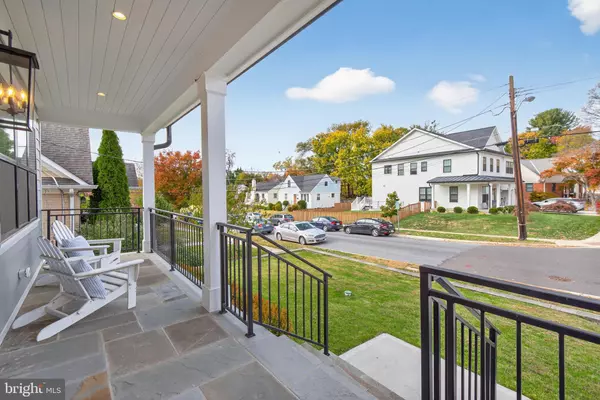
5 Beds
5 Baths
4,164 SqFt
5 Beds
5 Baths
4,164 SqFt
Key Details
Property Type Single Family Home
Sub Type Detached
Listing Status Active
Purchase Type For Sale
Square Footage 4,164 sqft
Price per Sqft $455
Subdivision Garrett Park Estates
MLS Listing ID MDMC2206006
Style Transitional,Farmhouse/National Folk
Bedrooms 5
Full Baths 4
Half Baths 1
HOA Y/N N
Abv Grd Liv Area 3,160
Year Built 2023
Annual Tax Amount $19,609
Tax Year 2024
Lot Size 6,492 Sqft
Acres 0.15
Property Sub-Type Detached
Source BRIGHT
Property Description
Inside, sophisticated design and quality finishes shine throughout. The main level features 10-foot ceilings, white oak engineered hardwood floors, Andersen windows, and elegant crown molding. The heart of the home is the gourmet kitchen, boasting premium cabinetry, professional-grade appliances, and a generous center island that opens to the inviting family room—perfect for gatherings or relaxed everyday living. A formal dining room, living room, private office, powder room, and practical mudroom complete the main floor. Upstairs, a bright family lounge or homework nook anchors four spacious bedrooms, three full baths, and a convenient laundry room. The luxurious primary suite offers a serene escape with dual vanities, a soaking tub, and a custom glass-enclosed shower. The fully finished lower level provides incredible versatility with a large recreation room, wet bar, game or play area, home gym, abundant storage, and a private guest or au pair suite with a full bath and walkout access to the fenced backyard.
Step outside to enjoy the flagstone patio and beautifully fenced yard—an ideal setting for entertaining, play, or quiet relaxation. Thoughtfully designed custom window treatments convey with the home, providing a polished, move-in-ready finish.
Perfectly located in Garrett Park Estates, this home is close to North Bethesda's shops, restaurants, and parks, with easy access to major commuter routes. Offering the perfect balance of comfort, luxury, and convenience, 5000 Bangor Drive is a truly special place to call home.
Location
State MD
County Montgomery
Zoning R60
Rooms
Other Rooms Exercise Room, Laundry
Basement Other, Walkout Stairs, Sump Pump, Space For Rooms, Side Entrance, Outside Entrance, Interior Access, Improved, Heated, Fully Finished, Full, Daylight, Full, Windows
Interior
Interior Features Crown Moldings, Family Room Off Kitchen, Floor Plan - Open, Formal/Separate Dining Room, Kitchen - Gourmet, Kitchen - Island, Primary Bath(s), Recessed Lighting, Bathroom - Soaking Tub, Upgraded Countertops, Walk-in Closet(s), Wood Floors, Bar, Bathroom - Stall Shower, Breakfast Area, Ceiling Fan(s), Wet/Dry Bar, Window Treatments
Hot Water Natural Gas
Heating Forced Air, Zoned
Cooling Ceiling Fan(s), Central A/C, Zoned
Flooring Engineered Wood, Ceramic Tile
Fireplaces Number 1
Fireplaces Type Gas/Propane, Mantel(s)
Equipment Built-In Microwave, Commercial Range, Dishwasher, Disposal, Range Hood, Refrigerator, Stainless Steel Appliances, Water Heater
Fireplace Y
Window Features Double Pane
Appliance Built-In Microwave, Commercial Range, Dishwasher, Disposal, Range Hood, Refrigerator, Stainless Steel Appliances, Water Heater
Heat Source Natural Gas
Laundry Upper Floor
Exterior
Exterior Feature Porch(es), Patio(s)
Parking Features Garage Door Opener
Garage Spaces 4.0
Fence Privacy, Rear
Water Access N
Roof Type Architectural Shingle
Accessibility None
Porch Porch(es), Patio(s)
Attached Garage 2
Total Parking Spaces 4
Garage Y
Building
Lot Description Additional Lot(s), Rear Yard
Story 3
Foundation Slab
Above Ground Finished SqFt 3160
Sewer Public Sewer
Water Public
Architectural Style Transitional, Farmhouse/National Folk
Level or Stories 3
Additional Building Above Grade, Below Grade
New Construction N
Schools
Elementary Schools Garrett Park
Middle Schools Tilden
High Schools Walter Johnson
School District Montgomery County Public Schools
Others
Pets Allowed Y
Senior Community No
Tax ID 160400062547
Ownership Fee Simple
SqFt Source 4164
Security Features Carbon Monoxide Detector(s),Security System,Smoke Detector
Special Listing Condition Standard
Pets Allowed No Pet Restrictions









