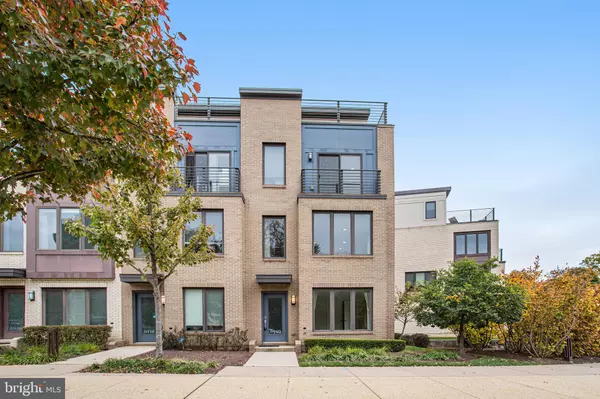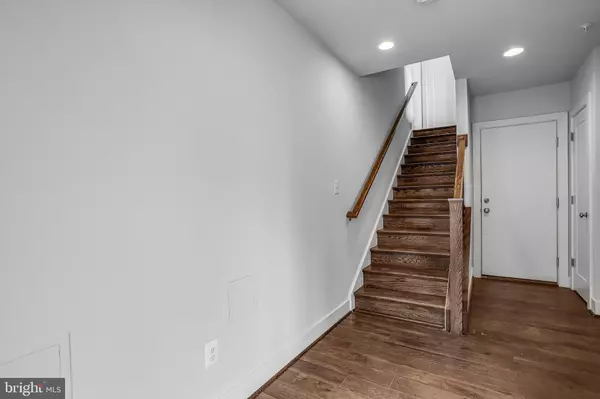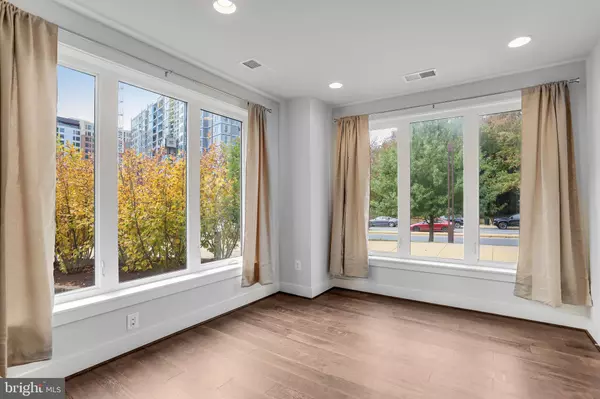
4 Beds
4 Baths
2,130 SqFt
4 Beds
4 Baths
2,130 SqFt
Key Details
Property Type Townhouse
Sub Type End of Row/Townhouse
Listing Status Active
Purchase Type For Sale
Square Footage 2,130 sqft
Price per Sqft $478
Subdivision Montgomery Row
MLS Listing ID MDMC2206108
Style Contemporary
Bedrooms 4
Full Baths 3
Half Baths 1
HOA Fees $210/mo
HOA Y/N Y
Abv Grd Liv Area 2,130
Year Built 2018
Available Date 2025-11-01
Annual Tax Amount $12,337
Tax Year 2025
Lot Size 1,307 Sqft
Acres 0.03
Property Sub-Type End of Row/Townhouse
Source BRIGHT
Property Description
Built in 2018, this light-filled end-unit sits on a premium lot with unobstructed views and exceptional upgrades throughout. The home offers 4 bedrooms, 3.5 bathrooms, a 2-car attached garage, and two additional parking spaces (street and garage). Highlights include: Modern open-concept design with upgraded hardwood floors on all 4 levels; Stylish fireplace, Designer kitchen with a large center island, built-in microwave with external exhaust, gas-cooking cooktop, oven, and balcony facing a quiet alley (not neighboring homes); Spacious master suite with windows on two exterior walls, walk-in closet, and luxury bathroom finishes; Second guest suite with city views, and windowed ensuite bathroom; Top-level private apartment suite with bedroom, full bath, and living room opening to a rooftop terrace—perfect for entertaining and enjoying the city lights. Built to LEED for Homes standards by the U.S. Green Building Council, this home combines sustainability, energy efficiency, and modern comfort—all in one of Bethesda's most desirable commuter-friendly neighborhoods.
This property is not just a house; it's a place where cherished memories are made and a lifestyle of elegance is embraced. Don't miss the opportunity to make this exceptional residence your own.
Location
State MD
County Montgomery
Zoning THD
Rooms
Other Rooms Living Room, Dining Room, Primary Bedroom, Bedroom 2, Bedroom 4, Kitchen, Bedroom 1, Laundry, Recreation Room, Bathroom 2, Bathroom 3, Primary Bathroom, Half Bath
Interior
Hot Water Natural Gas
Heating Forced Air
Cooling Other
Fireplaces Number 1
Fireplace Y
Heat Source Natural Gas
Exterior
Parking Features Garage - Rear Entry
Garage Spaces 4.0
Water Access N
Roof Type Shingle
Accessibility None
Attached Garage 2
Total Parking Spaces 4
Garage Y
Building
Lot Description Corner
Story 4
Foundation Permanent
Above Ground Finished SqFt 2130
Sewer Public Sewer
Water Public
Architectural Style Contemporary
Level or Stories 4
Additional Building Above Grade
New Construction N
Schools
Elementary Schools Ashburton
Middle Schools North Bethesda
High Schools Walter Johnson
School District Montgomery County Public Schools
Others
HOA Fee Include Lawn Maintenance,Management,Road Maintenance,Trash
Senior Community No
Tax ID 160403765917
Ownership Fee Simple
SqFt Source 2130
Special Listing Condition Standard









