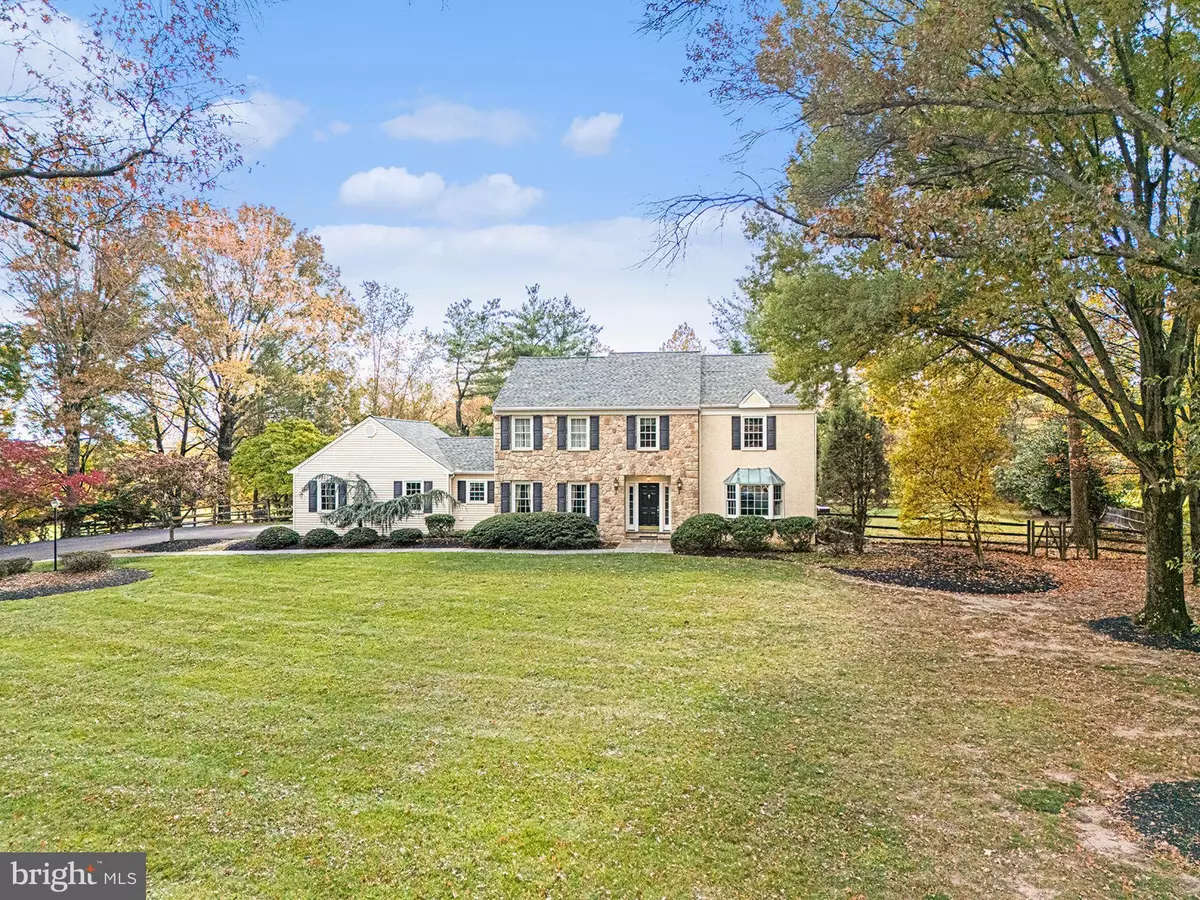
4 Beds
4 Baths
3,900 SqFt
4 Beds
4 Baths
3,900 SqFt
Key Details
Property Type Single Family Home
Sub Type Detached
Listing Status Active
Purchase Type For Sale
Square Footage 3,900 sqft
Price per Sqft $266
Subdivision Valentine Ests
MLS Listing ID PAMC2160008
Style Colonial
Bedrooms 4
Full Baths 3
Half Baths 1
HOA Y/N N
Abv Grd Liv Area 3,175
Year Built 1979
Available Date 2025-11-01
Annual Tax Amount $11,401
Tax Year 2025
Lot Size 0.920 Acres
Acres 0.92
Lot Dimensions 241.00 x 0.00
Property Sub-Type Detached
Source BRIGHT
Property Description
and a wood-burning stone fireplace anchors the other, creating a perfect balance of warmth and character. Two sets of sliding doors open to the sunroom and paver patio where you'll take in peaceful views of the spacious yard and pool, perfect for entertaining or quiet relaxation. Upstairs, you'll find 4 generously sized bedrooms - the serene primary suite w/dressing area, walk-in closet and private bath, offers a glimpse of the home's beautiful setting from every window. An additional room just off the primary suite offers flexibility for today's lifestyle needs. The finished lower level offers additional space for recreation and guests with a built-in bar, media room, fitness area (18x14) , ample storage and a convenient outside exit. Additional highlights include a newer roof, newer windows, and a newer heating system. Located in the highly rated Wissahickon school district and close proximity to downtown Ambler, this is a rare opportunity to own a lovingly cared-for home in a magnificent setting, where every season brings new beauty and every space invites you to relax, gather, and make lasting memories.
Location
State PA
County Montgomery
Area Whitpain Twp (10666)
Zoning R-5/ RURAL RESIDENTIAL
Rooms
Basement Full, Partially Finished, Sump Pump, Outside Entrance
Interior
Interior Features Built-Ins, Ceiling Fan(s), Breakfast Area, Bar, Bathroom - Walk-In Shower, Carpet, Chair Railings, Crown Moldings, Floor Plan - Traditional, Kitchen - Island, Recessed Lighting, Wet/Dry Bar
Hot Water Electric
Heating Heat Pump - Electric BackUp
Cooling Central A/C
Flooring Hardwood, Carpet, Ceramic Tile
Fireplaces Number 1
Fireplaces Type Stone, Wood
Inclusions Refrigerator, washer and dryer "as is"
Equipment Dishwasher, Stainless Steel Appliances
Furnishings No
Fireplace Y
Window Features Double Pane,Insulated
Appliance Dishwasher, Stainless Steel Appliances
Heat Source Electric
Laundry Main Floor
Exterior
Exterior Feature Patio(s)
Parking Features Garage - Side Entry, Garage Door Opener, Inside Access
Garage Spaces 2.0
Pool In Ground
Utilities Available Cable TV, Electric Available, Phone Available, Sewer Available, Water Available
Water Access N
View Trees/Woods
Roof Type Fiberglass,Shingle
Accessibility None
Porch Patio(s)
Attached Garage 2
Total Parking Spaces 2
Garage Y
Building
Story 2
Foundation Block
Above Ground Finished SqFt 3175
Sewer Public Sewer
Water Public
Architectural Style Colonial
Level or Stories 2
Additional Building Above Grade, Below Grade
New Construction N
Schools
Elementary Schools Shady Grove
Middle Schools Wissahickon
High Schools Wissahickon Senior
School District Wissahickon
Others
Pets Allowed Y
Senior Community No
Tax ID 66-00-02040-009
Ownership Fee Simple
SqFt Source 3900
Acceptable Financing Conventional, Cash
Horse Property N
Listing Terms Conventional, Cash
Financing Conventional,Cash
Special Listing Condition Standard
Pets Allowed No Pet Restrictions









