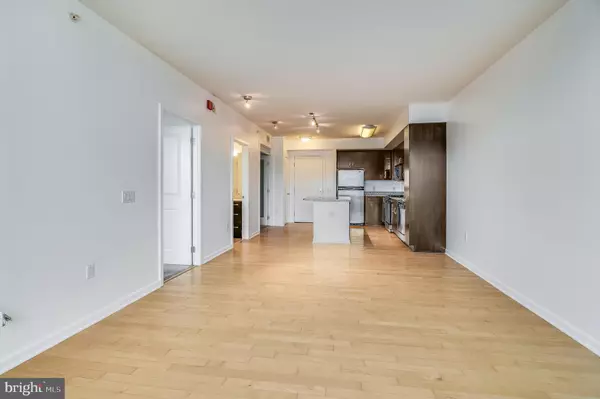
1 Bed
1 Bath
787 SqFt
1 Bed
1 Bath
787 SqFt
Key Details
Property Type Single Family Home, Condo
Sub Type Penthouse Unit/Flat/Apartment
Listing Status Active
Purchase Type For Rent
Square Footage 787 sqft
Subdivision Mt Vernon Square
MLS Listing ID DCDC2229866
Style Contemporary
Bedrooms 1
Full Baths 1
HOA Y/N N
Abv Grd Liv Area 787
Year Built 2007
Property Sub-Type Penthouse Unit/Flat/Apartment
Source BRIGHT
Property Description
Location
State DC
County Washington
Zoning D5R
Direction West
Rooms
Other Rooms Den
Main Level Bedrooms 1
Interior
Hot Water Natural Gas
Heating Heat Pump(s)
Cooling Heat Pump(s)
Equipment Dishwasher, Dryer - Electric, Microwave, Stove, Washer, Water Heater, Refrigerator
Appliance Dishwasher, Dryer - Electric, Microwave, Stove, Washer, Water Heater, Refrigerator
Heat Source Natural Gas
Exterior
Garage Spaces 200.0
Carport Spaces 200
Parking On Site 1
Water Access N
Accessibility 36\"+ wide Halls
Total Parking Spaces 200
Garage N
Building
Story 1
Unit Features Hi-Rise 9+ Floors
Above Ground Finished SqFt 787
Sewer Public Sewer
Water Public
Architectural Style Contemporary
Level or Stories 1
Additional Building Above Grade, Below Grade
New Construction N
Schools
Middle Schools Jefferson Middle School Academy
High Schools Dunbar Senior
School District District Of Columbia Public Schools
Others
Pets Allowed Y
Senior Community No
Tax ID 0515//2120
Ownership Other
SqFt Source 787
Miscellaneous Water,Trash Removal,Taxes,Snow Removal,Sewer,Security Monitoring,Recreation Facility,Pool Maintenance,Party Room,HVAC Maint,HOA/Condo Fee,Grounds Maintenance,Common Area Maintenance
Pets Allowed Case by Case Basis
Virtual Tour https://CBL LEASE (2022.12.18)









