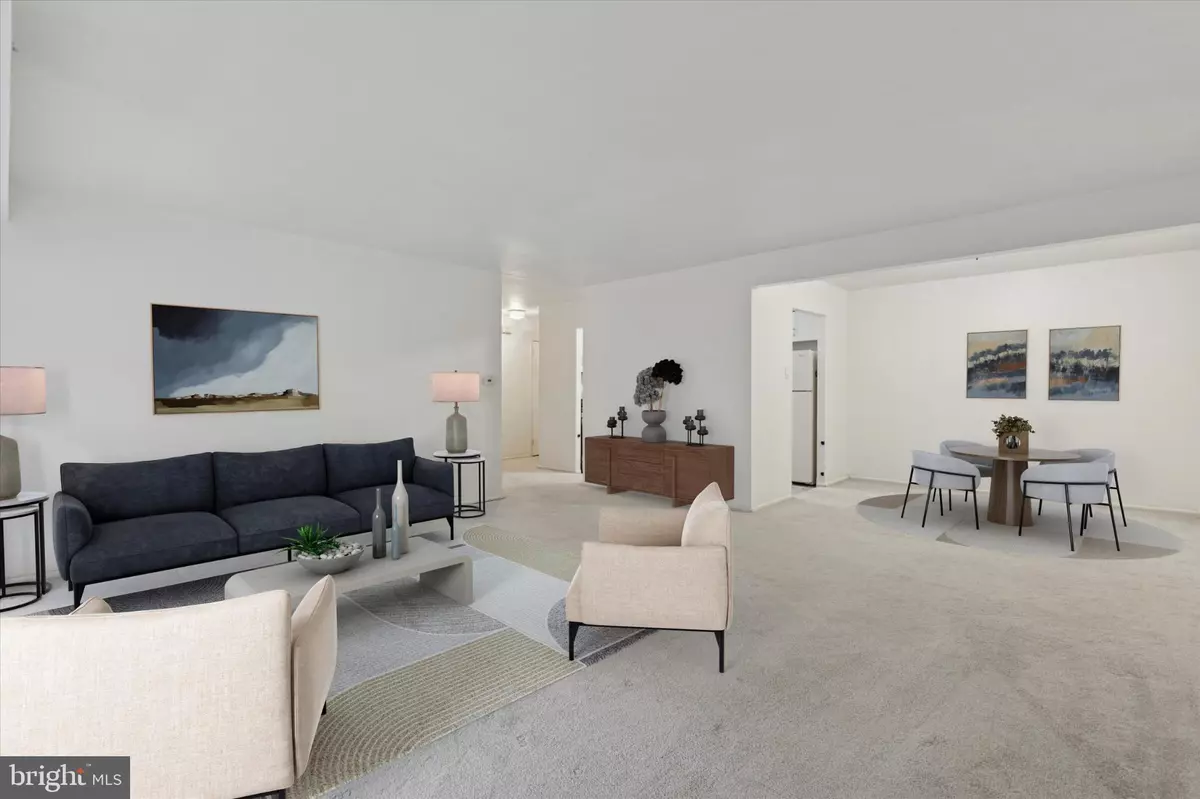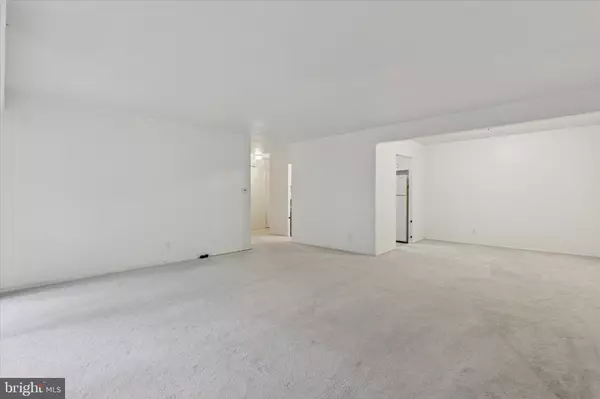
2 Beds
2 Baths
1,091 SqFt
2 Beds
2 Baths
1,091 SqFt
Key Details
Property Type Single Family Home, Condo
Sub Type Unit/Flat/Apartment
Listing Status Active
Purchase Type For Rent
Square Footage 1,091 sqft
Subdivision Glenhardie Condos
MLS Listing ID PACT2112804
Style Colonial,Traditional,Unit/Flat
Bedrooms 2
Full Baths 2
HOA Y/N Y
Abv Grd Liv Area 1,091
Year Built 1970
Lot Size 1,091 Sqft
Property Sub-Type Unit/Flat/Apartment
Source BRIGHT
Property Description
This spacious and updated 2-bedroom, 2-bath condo is available for lease in the highly desirable Nathan Hale Building at Glenhardie Condominiums. Located within the award-winning Tredyffrin-Easttown School District, the unit offers a bright open-concept living and dining area with sliding doors leading to a private balcony. The kitchen features shaker-style cabinetry, a breakfast bar, and a brand-new stainless steel gas range/oven.
The primary bedroom includes two large closets and a private en-suite bath. The second bedroom provides flexibility for guests, a home office, or additional living space. The unit also includes two hall closets, a private storage unit, and a newer HVAC system installed in 2022. Laundry facilities are conveniently located on the same floor.
Monthly rent includes heat, water, trash and snow removal, exterior maintenance, and landscaping. The location offers easy access to King of Prussia Mall, Main Line shopping and dining, Valley Forge National Park, and major highways including Routes 76, 202, and 422.
Lease terms require $1,900 per month with a 12-month lease. First month's rent, last month's rent, and a security deposit are due at lease signing. No pets are permitted.
Schedule your tour today!
Location
State PA
County Chester
Area Tredyffrin Twp (10343)
Zoning OA
Rooms
Other Rooms Dining Room, Bedroom 2, Kitchen, Family Room, Bedroom 1, Bathroom 1, Bathroom 2
Main Level Bedrooms 2
Interior
Interior Features Bathroom - Stall Shower, Bathroom - Tub Shower, Combination Dining/Living, Combination Kitchen/Dining, Family Room Off Kitchen, Kitchen - Galley, Primary Bath(s)
Hot Water Natural Gas
Heating Forced Air
Cooling Central A/C
Flooring Carpet, Vinyl
Equipment Built-In Microwave, Dishwasher, Oven/Range - Gas, Refrigerator
Furnishings No
Fireplace N
Appliance Built-In Microwave, Dishwasher, Oven/Range - Gas, Refrigerator
Heat Source Natural Gas
Laundry Common, Main Floor
Exterior
Exterior Feature Balcony
Amenities Available Extra Storage, Golf Course Membership Available, Laundry Facilities, Pool Mem Avail, Tennis Courts, Tot Lots/Playground
Water Access N
Accessibility None
Porch Balcony
Garage N
Building
Story 1
Unit Features Garden 1 - 4 Floors
Above Ground Finished SqFt 1091
Sewer Public Sewer
Water Public
Architectural Style Colonial, Traditional, Unit/Flat
Level or Stories 1
Additional Building Above Grade
New Construction N
Schools
Elementary Schools Valley Forge
Middle Schools Valley Forge
High Schools Conestoga
School District Tredyffrin-Easttown
Others
Pets Allowed N
HOA Fee Include All Ground Fee,Common Area Maintenance,Ext Bldg Maint,Gas,Heat,Lawn Maintenance,Parking Fee,Sewer,Snow Removal,Trash,Water
Senior Community No
Tax ID 43-06A-0318
Ownership Other
SqFt Source 1091
Miscellaneous Gas,Heat,Trash Removal,Water,HOA/Condo Fee
Security Features Main Entrance Lock









