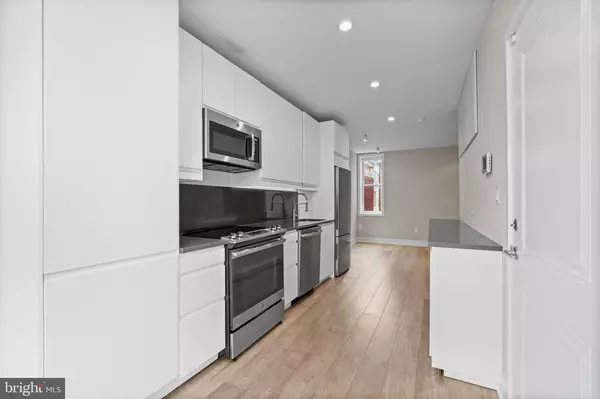
2 Beds
2 Baths
705 SqFt
2 Beds
2 Baths
705 SqFt
Key Details
Property Type Townhouse
Sub Type Interior Row/Townhouse
Listing Status Under Contract
Purchase Type For Rent
Square Footage 705 sqft
Subdivision Eckington
MLS Listing ID DCDC2229980
Style Traditional
Bedrooms 2
Full Baths 1
Half Baths 1
Abv Grd Liv Area 705
Year Built 1909
Lot Size 360 Sqft
Acres 0.01
Property Sub-Type Interior Row/Townhouse
Source BRIGHT
Property Description
Water, sewer, and trash/recycling are included in rent for easy living. Nestled on a quiet, tree-lined street in one of DC's most charming neighborhoods, you'll be just blocks from The Red Hen, Big Bear Café, Boundary Stone, and the Bloomingdale Farmers Market. Plus, Rhode Island Ave–Brentwood Metro is nearby, making commuting a breeze.
Location
State DC
County Washington
Zoning RF-1
Rooms
Main Level Bedrooms 2
Interior
Interior Features Floor Plan - Traditional, Wood Floors
Hot Water Natural Gas
Heating Forced Air
Cooling Central A/C
Fireplace N
Window Features Bay/Bow
Heat Source Electric
Laundry Washer In Unit, Dryer In Unit
Exterior
Exterior Feature Deck(s)
Water Access N
Accessibility None
Porch Deck(s)
Garage N
Building
Story 1
Foundation Brick/Mortar
Above Ground Finished SqFt 705
Sewer Public Sewer
Water Public
Architectural Style Traditional
Level or Stories 1
Additional Building Above Grade, Below Grade
New Construction N
Schools
School District District Of Columbia Public Schools
Others
Pets Allowed Y
Senior Community No
Tax ID 3110//2018
Ownership Other
SqFt Source 705
Security Features Main Entrance Lock
Pets Allowed Case by Case Basis









