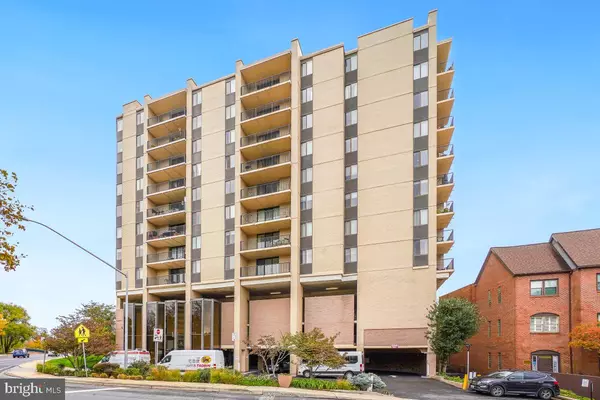
1 Bed
1 Bath
859 SqFt
1 Bed
1 Bath
859 SqFt
Key Details
Property Type Condo
Sub Type Condo/Co-op
Listing Status Active
Purchase Type For Sale
Square Footage 859 sqft
Price per Sqft $259
Subdivision Riviera Of Chevy Chase
MLS Listing ID MDMC2206562
Style Unit/Flat
Bedrooms 1
Full Baths 1
Condo Fees $1,205/mo
HOA Y/N N
Abv Grd Liv Area 859
Year Built 1966
Annual Tax Amount $2,470
Tax Year 2024
Property Sub-Type Condo/Co-op
Source BRIGHT
Property Description
Inside you will find beautiful wood floors flowing through the open-concept living and dining area, creating a bright and inviting atmosphere ideal for both entertaining and relaxing. The modern kitchen features sleek stainless steel appliances, ample cabinetry, and generous counter space for all of your culinary needs. The large bedroom provides a serene retreat, while the undated bathroom showcases elegant and contemporary finishes.
Additionally, the condo fee covers all utilities, an in-house fitness center, a lounge/party room, a roof top pool, and to top it off, a dedicated garage parking space is included with the purchase. Laundry facilities are conveniently located on each floor.
Perfectly situated just minutes from the heart of Bethesda, you will have easy access to premier shopping, dining, and entertainment options-all while enjoying the quiet charm of Chevy Chase living.
Location
State MD
County Montgomery
Zoning NA
Rooms
Main Level Bedrooms 1
Interior
Interior Features Bathroom - Tub Shower, Ceiling Fan(s), Combination Dining/Living, Floor Plan - Open, Kitchen - Island, Walk-in Closet(s), Upgraded Countertops, Window Treatments, Recessed Lighting
Hot Water Natural Gas
Heating Forced Air
Cooling Central A/C
Flooring Engineered Wood
Inclusions Balcony Furniture Conveys
Equipment Built-In Microwave, Built-In Range, Dishwasher, Disposal, Refrigerator, Stainless Steel Appliances
Furnishings No
Fireplace N
Window Features Screens,Sliding
Appliance Built-In Microwave, Built-In Range, Dishwasher, Disposal, Refrigerator, Stainless Steel Appliances
Heat Source Electric
Exterior
Exterior Feature Balcony
Parking Features Garage - Front Entry, Garage Door Opener, Inside Access
Garage Spaces 1.0
Parking On Site 1
Amenities Available Elevator, Fitness Center, Party Room, Pool - Rooftop
Water Access N
View Garden/Lawn, Panoramic, Street, Trees/Woods
Street Surface Black Top
Accessibility Elevator, No Stairs
Porch Balcony
Total Parking Spaces 1
Garage Y
Building
Story 1
Unit Features Hi-Rise 9+ Floors
Foundation Slab
Above Ground Finished SqFt 859
Sewer Public Sewer
Water Public
Architectural Style Unit/Flat
Level or Stories 1
Additional Building Above Grade, Below Grade
New Construction N
Schools
School District Montgomery County Public Schools
Others
Pets Allowed N
HOA Fee Include Alarm System,Common Area Maintenance,Electricity,Ext Bldg Maint,Management,Pool(s),Sewer,Trash,Water,Air Conditioning,Gas,Recreation Facility,Custodial Services Maintenance,Heat,Lawn Maintenance,Snow Removal
Senior Community No
Tax ID 160701896744
Ownership Condominium
SqFt Source 859
Security Features 24 hour security,Desk in Lobby,Main Entrance Lock,Resident Manager,Smoke Detector
Acceptable Financing Cash, Private, Other
Horse Property N
Listing Terms Cash, Private, Other
Financing Cash,Private,Other
Special Listing Condition Standard
Virtual Tour https://www.realtourinc.com/tours/1033360?t=mris









