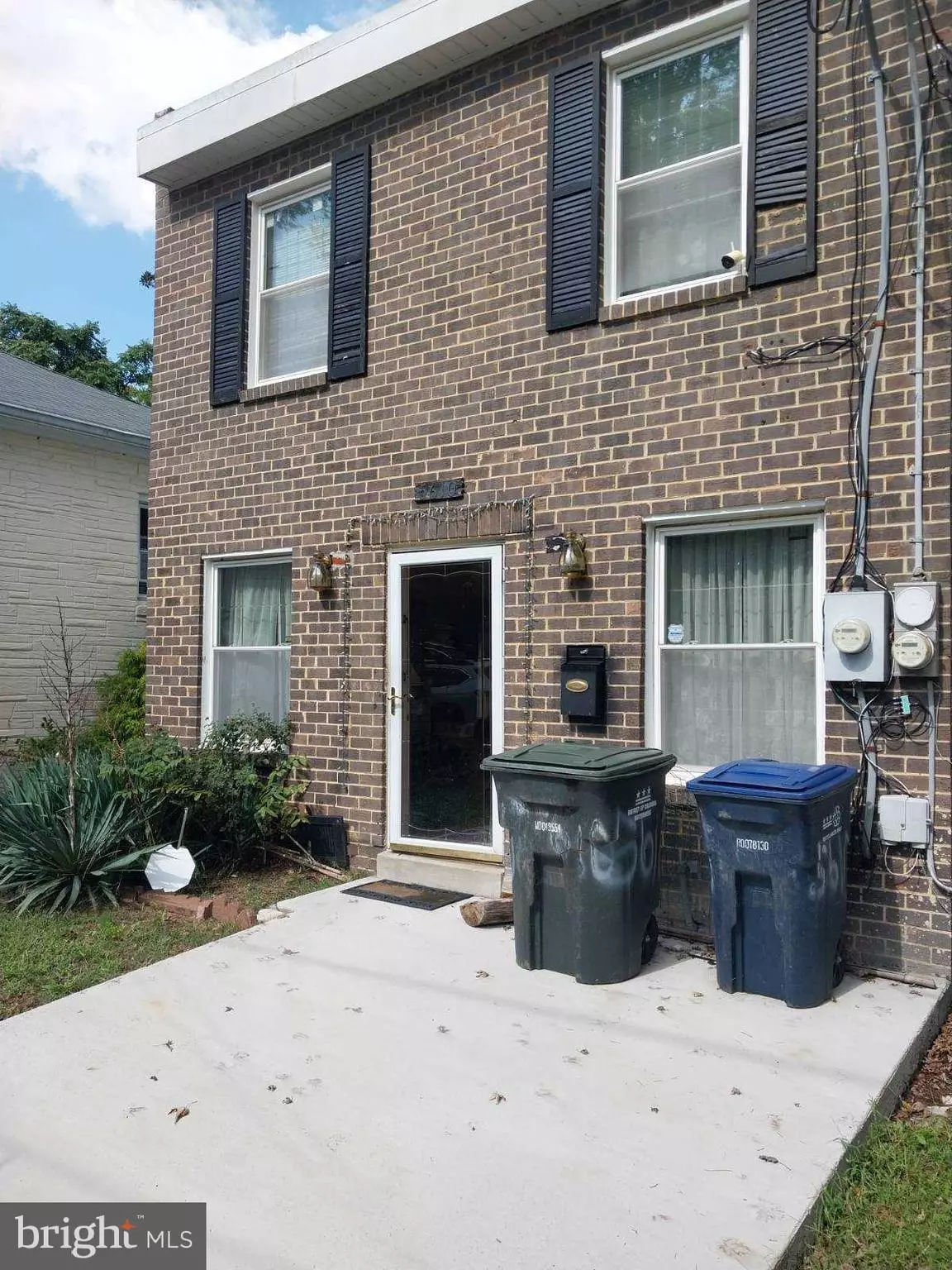
3 Beds
2 Baths
1,707 SqFt
3 Beds
2 Baths
1,707 SqFt
Open House
Sun Nov 09, 1:00pm - 2:00pm
Key Details
Property Type Townhouse
Sub Type End of Row/Townhouse
Listing Status Active
Purchase Type For Sale
Square Footage 1,707 sqft
Price per Sqft $222
Subdivision Deanwood
MLS Listing ID DCDC2230154
Style Federal
Bedrooms 3
Full Baths 1
Half Baths 1
HOA Y/N N
Abv Grd Liv Area 1,240
Year Built 1971
Annual Tax Amount $641
Tax Year 2025
Lot Size 2,000 Sqft
Acres 0.05
Property Sub-Type End of Row/Townhouse
Source BRIGHT
Property Description
Hardwood floors in the Lr/Dr and Stairs + Parquet wood floor in MBr. You'll find
many upgrades like a newer refrigerator, electric stove, washer. Lower Level has
8'+ ceilings and a small room with a window. Central Air/Heat, 1-car parking
Facing south offering sun filled rooms and a Decorative Stone Electric Fireplace in the
LR. 5610 Clay Pl., is ready to move-in and add your personal touches!
Location
State DC
County Washington
Zoning TBD
Direction South
Rooms
Other Rooms Breakfast Room
Basement Connecting Stairway, Daylight, Full, Full, Fully Finished, Interior Access, Outside Entrance, Poured Concrete, Rear Entrance, Space For Rooms, Windows
Interior
Hot Water Electric
Heating Central, Forced Air, Heat Pump(s)
Cooling Central A/C
Flooring Hardwood, Partially Carpeted, Vinyl
Fireplaces Number 1
Fireplace Y
Heat Source Electric
Exterior
Exterior Feature Patio(s)
Garage Spaces 1.0
Utilities Available Cable TV Available, Electric Available, Phone Available, Water Available
Water Access N
Roof Type Unknown
Accessibility 32\"+ wide Doors, Chairlift, Level Entry - Main
Porch Patio(s)
Total Parking Spaces 1
Garage N
Building
Story 3
Foundation Permanent, Concrete Perimeter
Above Ground Finished SqFt 1240
Sewer Private Sewer
Water Public
Architectural Style Federal
Level or Stories 3
Additional Building Above Grade, Below Grade
Structure Type Paneled Walls,Mod Walls
New Construction N
Schools
School District District Of Columbia Public Schools
Others
Pets Allowed N
Senior Community No
Tax ID 5251//0022
Ownership Fee Simple
SqFt Source 1707
Acceptable Financing FHA, Conventional, Cash
Listing Terms FHA, Conventional, Cash
Financing FHA,Conventional,Cash
Special Listing Condition Standard









