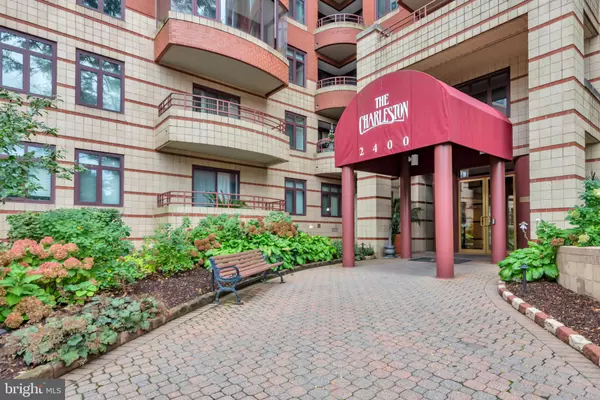
1 Bed
1 Bath
605 SqFt
1 Bed
1 Bath
605 SqFt
Key Details
Property Type Single Family Home, Condo
Sub Type Unit/Flat/Apartment
Listing Status Active
Purchase Type For Rent
Square Footage 605 sqft
Subdivision Charleston Condo
MLS Listing ID VAAR2065680
Style Contemporary
Bedrooms 1
Full Baths 1
Abv Grd Liv Area 605
Year Built 1991
Property Sub-Type Unit/Flat/Apartment
Source BRIGHT
Property Description
Location
State VA
County Arlington
Zoning RA4.8
Rooms
Main Level Bedrooms 1
Interior
Hot Water Other
Heating Forced Air
Cooling Central A/C
Fireplace N
Heat Source Electric
Exterior
Parking Features Basement Garage, Underground, Covered Parking, Other
Garage Spaces 1.0
Water Access N
Accessibility None
Total Parking Spaces 1
Garage Y
Building
Story 1
Unit Features Hi-Rise 9+ Floors
Above Ground Finished SqFt 605
Sewer Public Sewer
Water Public
Architectural Style Contemporary
Level or Stories 1
Additional Building Above Grade, Below Grade
New Construction N
Schools
Elementary Schools Francis Scott Key
School District Arlington County Public Schools
Others
Pets Allowed N
Senior Community No
Tax ID 18-006-044
Ownership Other
SqFt Source 605








