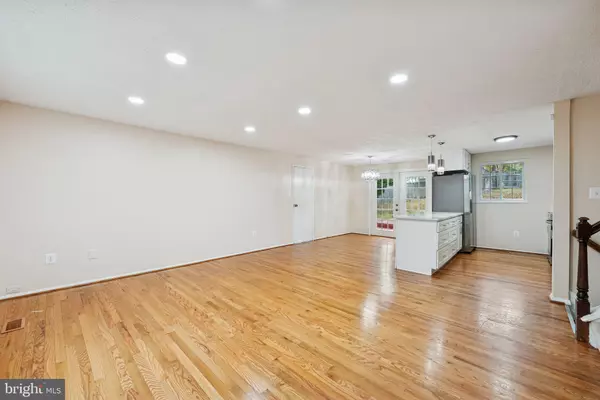
3 Beds
2 Baths
1,568 SqFt
3 Beds
2 Baths
1,568 SqFt
Key Details
Property Type Single Family Home
Sub Type Detached
Listing Status Active
Purchase Type For Sale
Square Footage 1,568 sqft
Price per Sqft $299
Subdivision Franklin Square
MLS Listing ID MDPG2182316
Style Split Level
Bedrooms 3
Full Baths 2
HOA Y/N N
Abv Grd Liv Area 1,568
Year Built 1979
Annual Tax Amount $4,961
Tax Year 2025
Lot Size 9,512 Sqft
Acres 0.22
Property Sub-Type Detached
Source BRIGHT
Property Description
Welcome to this tastefully updated split-level in the desirable Franklin Square community, offering a move-in-ready blend of style, comfort, and convenience.
Inside, you'll find 3 bedrooms and 2 updated bathrooms, along with a bright and airy main level featuring gleaming hardwood floors and an open flow that enhances everyday living. The modern kitchen is complete with stainless steel appliances and opens to the dining area with direct access to the spacious deck — perfect for entertaining, grilling, or relaxing while overlooking the spacious backyard.
The finished lower level adds valuable living space with a generous family room, a versatile bonus room ideal for a home office, gym, or guest space, plus a separate laundry room with a washer and dryer included. Enjoy the added convenience of an attached garage for parking or storage.
Peace of mind comes with major updates already done —main roof and HVAC replaced in 2022. Situated close to parks, shopping, dining, and commuter routes, this home offers the ideal mix of comfort, location, and turnkey living.
Location
State MD
County Prince Georges
Zoning RE
Rooms
Other Rooms Bedroom 2, Bedroom 3, Bedroom 1, Bathroom 1, Bathroom 2
Basement Connecting Stairway
Interior
Hot Water Electric
Heating Heat Pump(s)
Cooling Central A/C, Ceiling Fan(s)
Flooring Carpet, Hardwood
Equipment Built-In Microwave, Built-In Range, Dishwasher, Disposal, Dryer, Microwave, Refrigerator, Stove, Washer
Furnishings No
Fireplace N
Appliance Built-In Microwave, Built-In Range, Dishwasher, Disposal, Dryer, Microwave, Refrigerator, Stove, Washer
Heat Source Central
Laundry Lower Floor, Dryer In Unit, Washer In Unit
Exterior
Parking Features Garage - Front Entry
Garage Spaces 3.0
Water Access N
Roof Type Architectural Shingle
Accessibility None
Attached Garage 1
Total Parking Spaces 3
Garage Y
Building
Story 3
Foundation Brick/Mortar, Other
Above Ground Finished SqFt 1568
Sewer Public Sewer
Water Public
Architectural Style Split Level
Level or Stories 3
Additional Building Above Grade, Below Grade
New Construction N
Schools
School District Prince George'S County Public Schools
Others
Senior Community No
Tax ID 17050326322
Ownership Fee Simple
SqFt Source 1568
Special Listing Condition Standard









