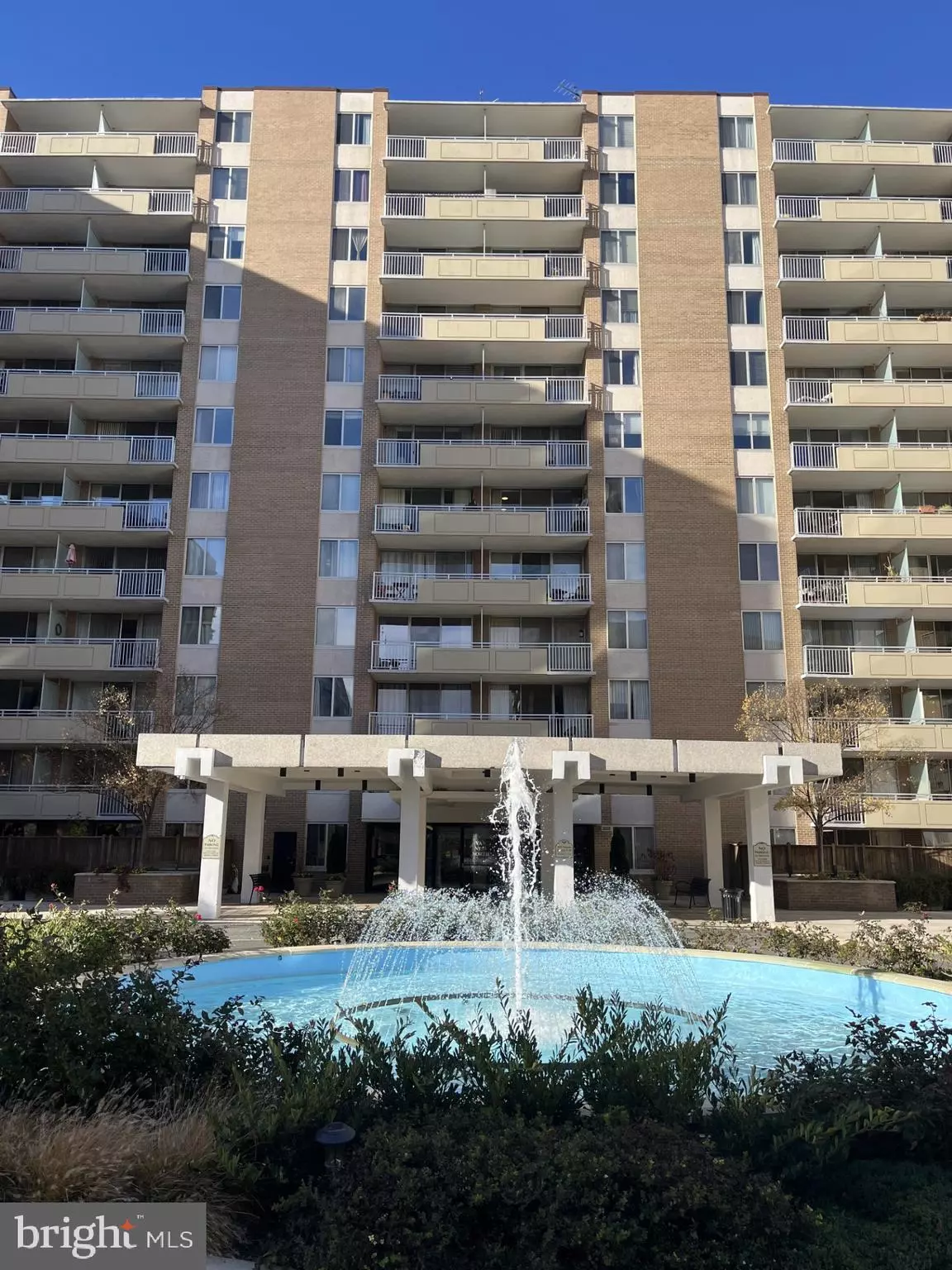
1 Bed
1 Bath
936 SqFt
1 Bed
1 Bath
936 SqFt
Key Details
Property Type Condo
Sub Type Condo/Co-op
Listing Status Active
Purchase Type For Sale
Square Footage 936 sqft
Price per Sqft $287
Subdivision Forest Hills
MLS Listing ID DCDC2224384
Style Contemporary
Bedrooms 1
Full Baths 1
Condo Fees $1,051/mo
HOA Y/N N
Abv Grd Liv Area 936
Year Built 1967
Annual Tax Amount $618,809
Tax Year 2024
Property Sub-Type Condo/Co-op
Source BRIGHT
Property Description
Location
State DC
County Washington
Zoning R
Rooms
Main Level Bedrooms 1
Interior
Hot Water Natural Gas
Heating Forced Air
Cooling Central A/C
Heat Source Electric
Exterior
Parking Features Basement Garage
Garage Spaces 1.0
Amenities Available Common Grounds, Elevator, Exercise Room, Extra Storage, Fitness Center, Laundry Facilities, Library, Party Room, Pool - Outdoor, Reserved/Assigned Parking, Swimming Pool
Water Access N
Accessibility None
Total Parking Spaces 1
Garage Y
Building
Story 1
Unit Features Hi-Rise 9+ Floors
Above Ground Finished SqFt 936
Sewer Public Sewer
Water Public
Architectural Style Contemporary
Level or Stories 1
Additional Building Above Grade
New Construction N
Schools
School District District Of Columbia Public Schools
Others
Pets Allowed N
HOA Fee Include All Ground Fee,Common Area Maintenance,Electricity,Ext Bldg Maint,Gas,Laundry,Management,Pool(s),Reserve Funds,Sewer,Taxes,Water
Senior Community No
Tax ID NO TAX RECORD
Ownership Cooperative
SqFt Source 936
Special Listing Condition Probate Listing









