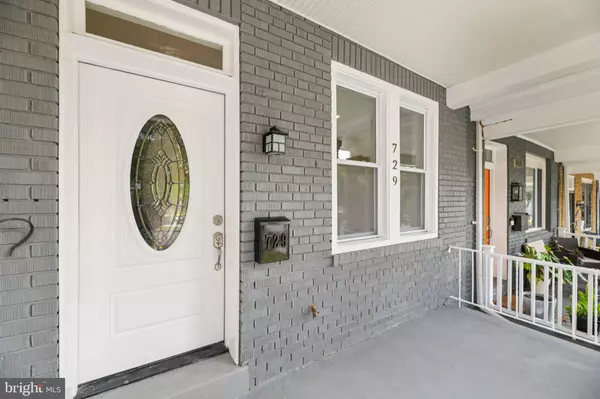
4 Beds
4 Baths
2,024 SqFt
4 Beds
4 Baths
2,024 SqFt
Key Details
Property Type Townhouse
Sub Type Interior Row/Townhouse
Listing Status Active
Purchase Type For Rent
Square Footage 2,024 sqft
Subdivision Petworth
MLS Listing ID DCDC2230926
Style Traditional,Colonial
Bedrooms 4
Full Baths 3
Half Baths 1
HOA Y/N N
Abv Grd Liv Area 1,360
Year Built 1925
Lot Size 1,704 Sqft
Acres 0.04
Property Sub-Type Interior Row/Townhouse
Source BRIGHT
Property Description
Location
State DC
County Washington
Zoning RF-1
Rooms
Other Rooms Living Room, Primary Bedroom, Bedroom 2, Bedroom 3, Bedroom 4, Kitchen, Family Room, Foyer, Great Room, Primary Bathroom, Full Bath, Half Bath
Basement Fully Finished, Rear Entrance, Windows, Walkout Level, Daylight, Partial
Interior
Interior Features Bathroom - Tub Shower, Bathroom - Walk-In Shower, Ceiling Fan(s), Combination Dining/Living, Dining Area, Family Room Off Kitchen, Floor Plan - Open, Kitchen - Island, Primary Bath(s), Recessed Lighting, Upgraded Countertops, Other
Hot Water Electric
Heating Hot Water, Heat Pump(s), Forced Air
Cooling Heat Pump(s)
Flooring Luxury Vinyl Plank, Ceramic Tile
Equipment Stainless Steel Appliances, Stove, Built-In Microwave, Refrigerator, Water Dispenser, Dishwasher, Washer/Dryer Stacked
Fireplace N
Window Features Vinyl Clad,Double Pane
Appliance Stainless Steel Appliances, Stove, Built-In Microwave, Refrigerator, Water Dispenser, Dishwasher, Washer/Dryer Stacked
Heat Source Electric
Laundry Upper Floor
Exterior
Exterior Feature Porch(es), Deck(s)
Fence Wood, Privacy
Water Access N
Roof Type Architectural Shingle,Asphalt
Accessibility None
Porch Porch(es), Deck(s)
Garage N
Building
Lot Description Front Yard, Landscaping, Interior, Level, Rear Yard
Story 3
Foundation Brick/Mortar
Above Ground Finished SqFt 1360
Sewer Public Sewer
Water Public
Architectural Style Traditional, Colonial
Level or Stories 3
Additional Building Above Grade, Below Grade
Structure Type 9'+ Ceilings,Dry Wall
New Construction N
Schools
School District District Of Columbia Public Schools
Others
Pets Allowed Y
Senior Community No
Tax ID 3155//0031
Ownership Other
SqFt Source 2024
Pets Allowed Case by Case Basis
Virtual Tour https://www.zillow.com/view-imx/e860d60e-ebae-4aa9-9f75-e479dc6553fd?initialViewType=pano









