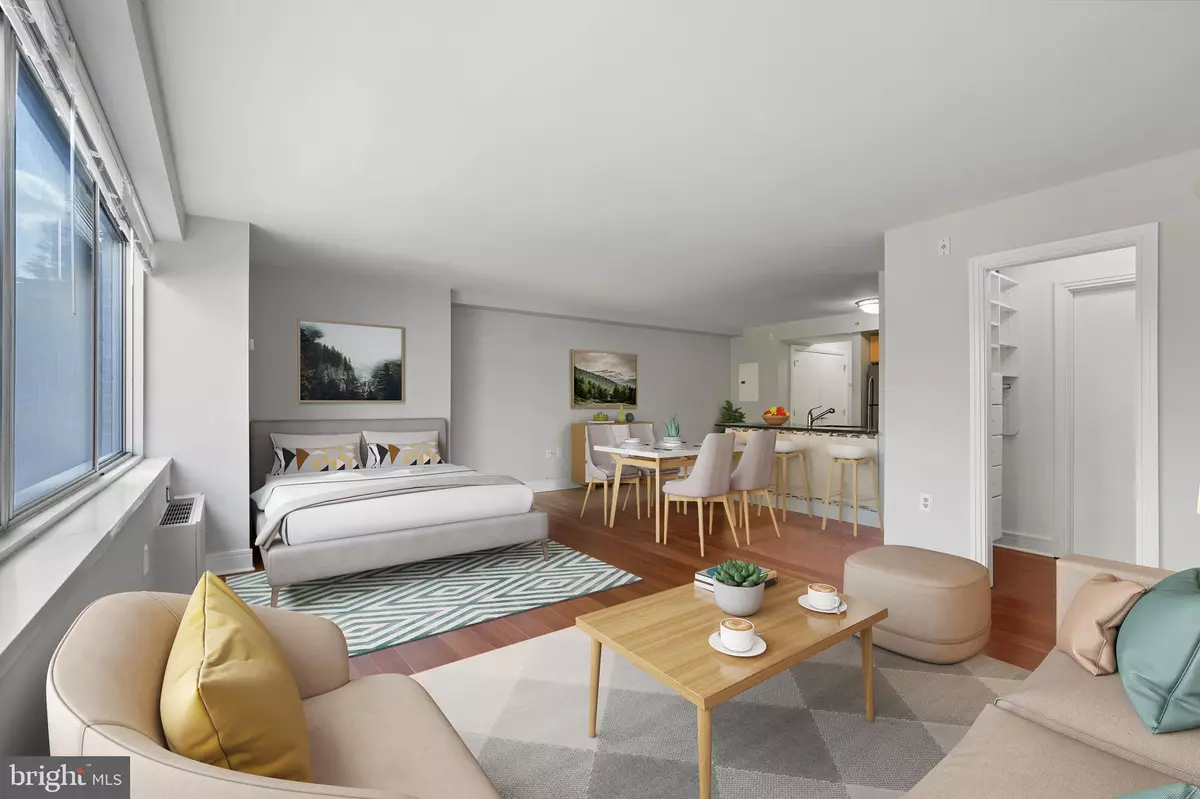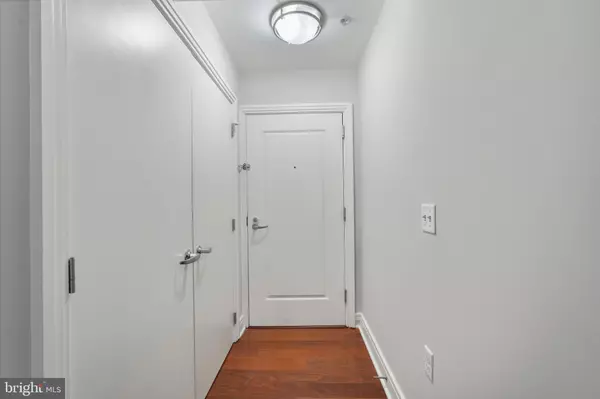
1 Bath
614 SqFt
1 Bath
614 SqFt
Key Details
Property Type Condo
Sub Type Condo/Co-op
Listing Status Active
Purchase Type For Sale
Square Footage 614 sqft
Price per Sqft $358
Subdivision Rla (Sw)
MLS Listing ID DCDC2230220
Style Unit/Flat
Full Baths 1
Condo Fees $635/mo
HOA Y/N N
Abv Grd Liv Area 614
Year Built 1959
Annual Tax Amount $2,344
Tax Year 2025
Property Sub-Type Condo/Co-op
Source BRIGHT
Property Description
Located in a fantastic full-service building, your condo fee covers all the good stuff:
All Utilities, Fitness center, Resident office space with a convenient copy/fax machine, Club room for entertaining, Outdoor pool for those summer days, Front-desk concierge service, Laundry room and Library.
Just steps from The Wharf, the National Mall, and everything Southwest DC has to offer — this is city living at its brightest. Whether you're looking for your first home, a smart investment (minimum lease is 6 months), or a low-maintenance landing pad, this one delivers. Watch your equity (and SW's energy) grow — this neighborhood is only getting hotter!
Location
State DC
County Washington
Zoning SEE ZONING MAP
Interior
Interior Features Bathroom - Tub Shower, Built-Ins, Floor Plan - Open, Kitchen - Island, Wood Floors, Window Treatments
Hot Water Natural Gas
Heating Forced Air
Cooling Central A/C
Equipment Built-In Microwave, Dishwasher, Disposal, Oven/Range - Gas, Range Hood, Stove
Fireplace N
Appliance Built-In Microwave, Dishwasher, Disposal, Oven/Range - Gas, Range Hood, Stove
Heat Source Electric
Exterior
Amenities Available Common Grounds, Community Center, Concierge, Elevator, Exercise Room, Fitness Center, Laundry Facilities, Library, Meeting Room, Party Room, Pool - Outdoor
Water Access N
Accessibility No Stairs
Garage N
Building
Story 1
Unit Features Mid-Rise 5 - 8 Floors
Above Ground Finished SqFt 614
Sewer Public Sewer
Water Public
Architectural Style Unit/Flat
Level or Stories 1
Additional Building Above Grade, Below Grade
New Construction N
Schools
School District District Of Columbia Public Schools
Others
Pets Allowed Y
HOA Fee Include Common Area Maintenance,Electricity,Gas,Pool(s),Sewer,Snow Removal,Trash,Water,Health Club,Recreation Facility,Custodial Services Maintenance
Senior Community No
Tax ID 0540//2641
Ownership Condominium
SqFt Source 614
Special Listing Condition Standard
Pets Allowed Dogs OK, Cats OK, Size/Weight Restriction, Number Limit









