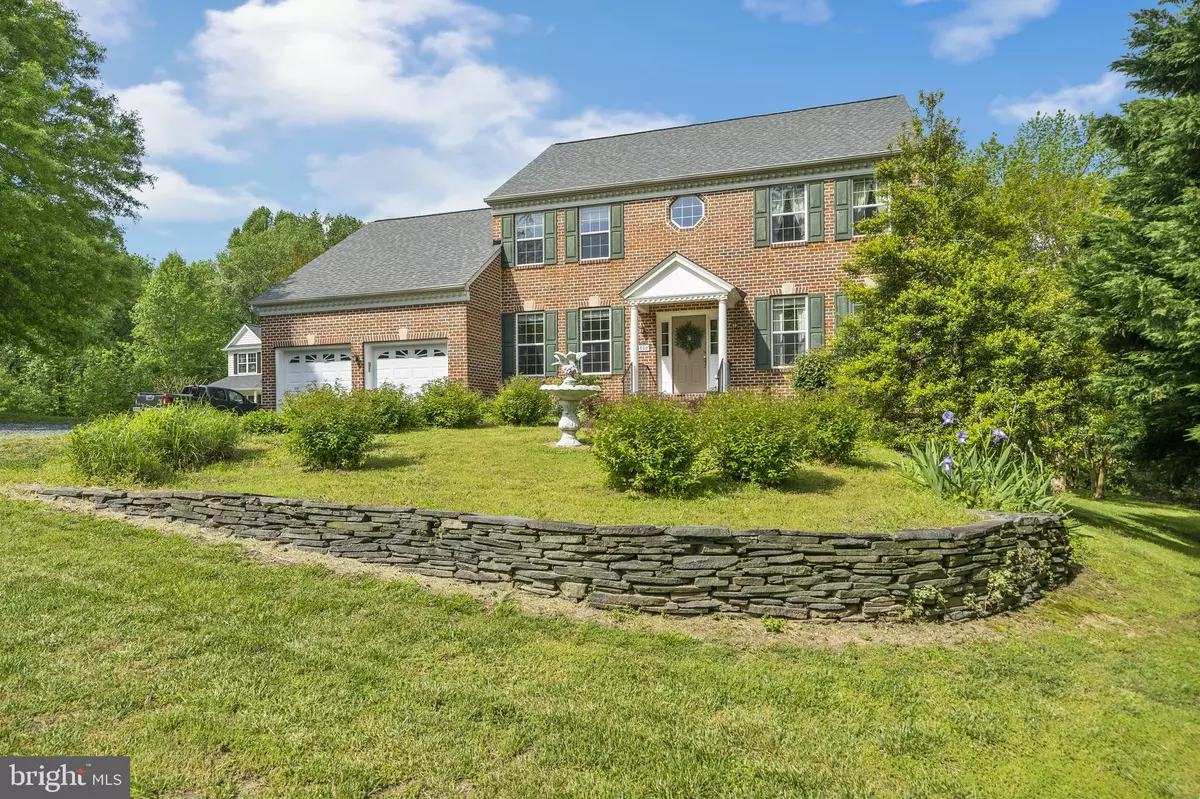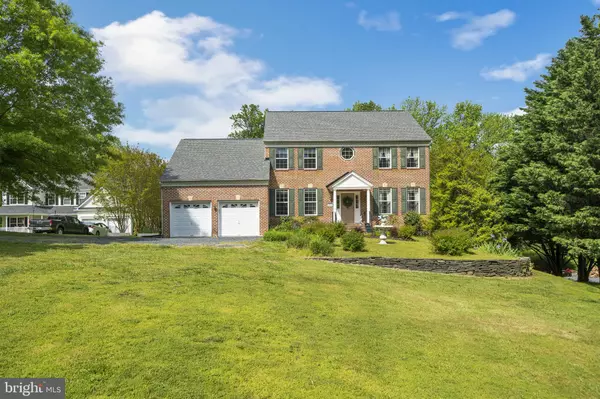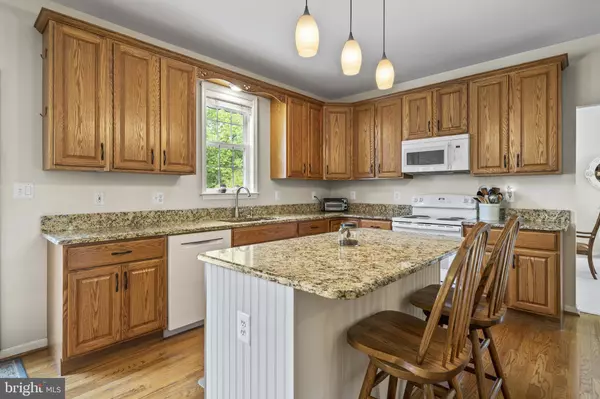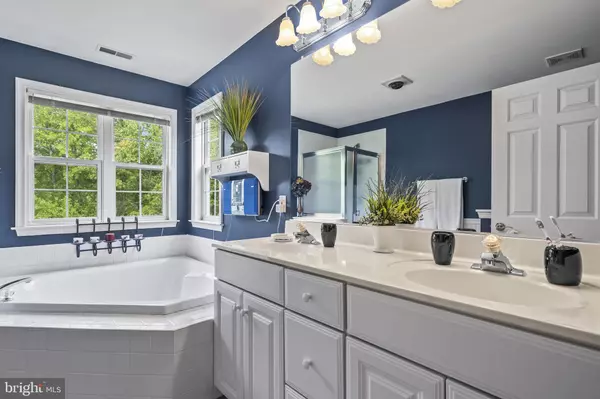Bought with Jeannine M Wayson • Coldwell Banker Realty
$530,000
$529,900
For more information regarding the value of a property, please contact us for a free consultation.
4 Beds
4 Baths
2,562 SqFt
SOLD DATE : 08/21/2020
Key Details
Sold Price $530,000
Property Type Single Family Home
Sub Type Detached
Listing Status Sold
Purchase Type For Sale
Square Footage 2,562 sqft
Price per Sqft $206
Subdivision Loving Farm
MLS Listing ID MDCA176338
Sold Date 08/21/20
Style Colonial
Bedrooms 4
Full Baths 2
Half Baths 2
HOA Fees $25/ann
HOA Y/N Y
Abv Grd Liv Area 2,562
Year Built 1999
Annual Tax Amount $4,795
Tax Year 2019
Lot Size 1.000 Acres
Acres 1.0
Property Sub-Type Detached
Source BRIGHT
Property Description
Beautiful home with a private lot backing to the lake. Upgraded flooring and nice upgrades in the kitchen and baths. Gas fireplace. In a 10 home neighborhood in the cul de sac with trees in front giving additional private. 2 car oversized garage. Brick front. Unfinished basement with a full rough in for future bath. This home was built by a high quality builder and meets the past SMECO energy saving home. A lot of room in this home.
Location
State MD
County Calvert
Zoning RUR
Rooms
Other Rooms Living Room, Dining Room, Primary Bedroom, Bedroom 2, Kitchen, Family Room, Bedroom 1, Office, Bathroom 1
Basement Other, Unfinished, Daylight, Partial, Walkout Level
Interior
Interior Features Attic, Breakfast Area, Built-Ins, Carpet, Chair Railings, Crown Moldings, Dining Area, Family Room Off Kitchen, Floor Plan - Traditional, Formal/Separate Dining Room, Kitchen - Eat-In, Kitchen - Gourmet, Kitchen - Island, Kitchen - Table Space, Primary Bath(s), Pantry, Soaking Tub, Stall Shower, Upgraded Countertops, Walk-in Closet(s), Water Treat System, Window Treatments, Wood Floors
Hot Water Electric
Heating Heat Pump(s)
Cooling Central A/C, Ceiling Fan(s)
Fireplaces Number 1
Equipment Built-In Microwave, Dishwasher, Dryer, Icemaker, Microwave, Refrigerator, Stove, Washer
Fireplace Y
Appliance Built-In Microwave, Dishwasher, Dryer, Icemaker, Microwave, Refrigerator, Stove, Washer
Heat Source Electric
Exterior
Parking Features Garage - Front Entry, Garage Door Opener
Garage Spaces 2.0
Water Access N
Accessibility None
Attached Garage 2
Total Parking Spaces 2
Garage Y
Building
Story 3
Sewer Community Septic Tank, Private Septic Tank
Water Well
Architectural Style Colonial
Level or Stories 3
Additional Building Above Grade, Below Grade
New Construction N
Schools
Elementary Schools Mount Harmony
Middle Schools Northern
High Schools Northern
School District Calvert County Public Schools
Others
Senior Community No
Tax ID 0503163881
Ownership Fee Simple
SqFt Source Assessor
Special Listing Condition Standard
Read Less Info
Want to know what your home might be worth? Contact us for a FREE valuation!

Our team is ready to help you sell your home for the highest possible price ASAP








