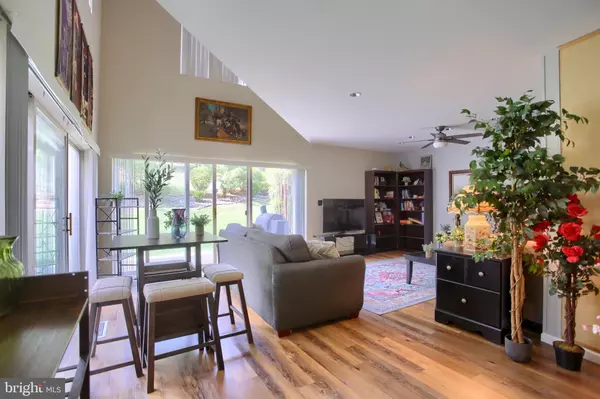Bought with STEPHANIE HOLLADAY • Coldwell Banker Realty
$200,000
$169,900
17.7%For more information regarding the value of a property, please contact us for a free consultation.
3 Beds
4 Baths
1,284 SqFt
SOLD DATE : 05/05/2023
Key Details
Sold Price $200,000
Property Type Condo
Sub Type Condo/Co-op
Listing Status Sold
Purchase Type For Sale
Square Footage 1,284 sqft
Price per Sqft $155
Subdivision Houses At Oakhurst
MLS Listing ID PADA2022486
Sold Date 05/05/23
Style Contemporary
Bedrooms 3
Full Baths 3
Half Baths 1
Condo Fees $185/mo
HOA Y/N N
Abv Grd Liv Area 1,284
Year Built 2005
Available Date 2023-04-24
Annual Tax Amount $3,615
Tax Year 2022
Lot Size 4,356 Sqft
Acres 0.1
Property Sub-Type Condo/Co-op
Source BRIGHT
Property Description
Contemporary, exceptional & unique, 3 story condo. Open concept design throughout all 3 levels. 3 story interior soars all the way up from main level living room to 3rd floor primary bedroom arched wood ceiling. Loads of natural light throughout, and many upgrades including stainless appl, quartz counters, maple built-in closets, luxury vinyl & tile flooring. Well kept exterior w/concrete patio. Detached carport & large storage closet. Wonderful location close to everything in quickly developing area near intersection of Progress/Linglestown Rd.
Location
State PA
County Dauphin
Area Susquehanna Twp (14062)
Zoning RESIDENTIAL
Rooms
Other Rooms Living Room, Primary Bedroom, Bedroom 2, Bedroom 3, Kitchen, Primary Bathroom, Full Bath, Half Bath
Interior
Hot Water Natural Gas
Heating Forced Air
Cooling Central A/C
Fireplace N
Heat Source Natural Gas, Electric
Laundry Upper Floor
Exterior
Garage Spaces 2.0
Carport Spaces 1
Water Access N
Accessibility 2+ Access Exits
Total Parking Spaces 2
Garage N
Building
Story 3
Foundation Slab
Above Ground Finished SqFt 1284
Sewer Public Sewer
Water Public
Architectural Style Contemporary
Level or Stories 3
Additional Building Above Grade, Below Grade
New Construction N
Schools
High Schools Susquehanna Township
School District Susquehanna Township
Others
Pets Allowed Y
Senior Community No
Tax ID 62-088-008-000-0000
Ownership Fee Simple
SqFt Source 1284
Acceptable Financing Cash, Conventional, FHA, VA
Listing Terms Cash, Conventional, FHA, VA
Financing Cash,Conventional,FHA,VA
Special Listing Condition Standard
Pets Allowed No Pet Restrictions
Read Less Info
Want to know what your home might be worth? Contact us for a FREE valuation!

Our team is ready to help you sell your home for the highest possible price ASAP









