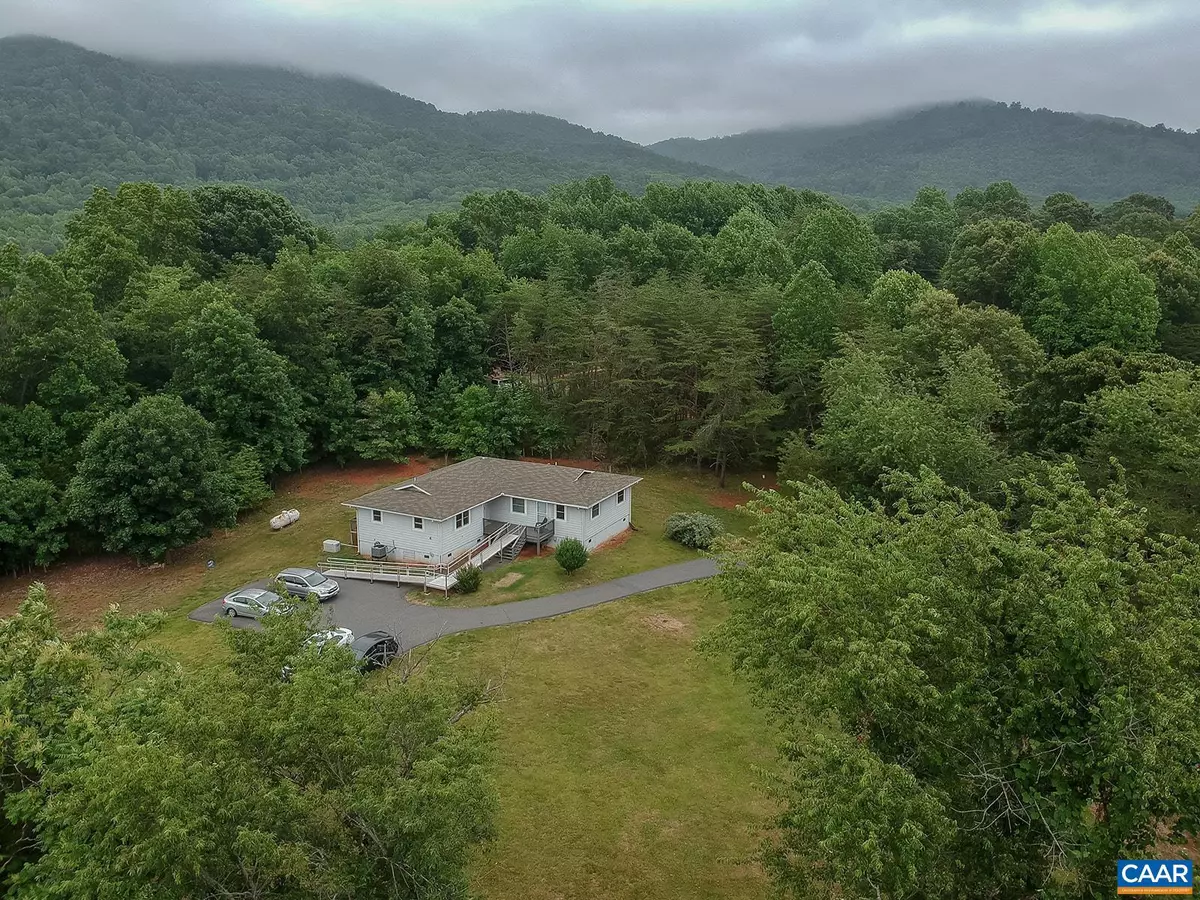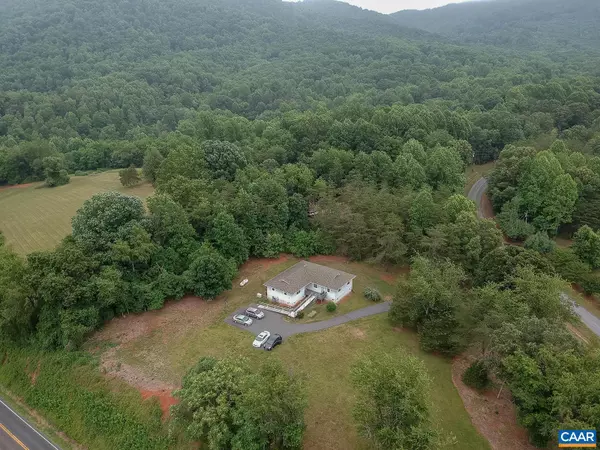Bought with CATALINA SAN GIORGIO • FOUR SEASONS REALTY 1 LLC - NELSON
$300,000
$320,000
6.3%For more information regarding the value of a property, please contact us for a free consultation.
4 Beds
2 Baths
1,800 SqFt
SOLD DATE : 08/25/2023
Key Details
Sold Price $300,000
Property Type Single Family Home
Sub Type Detached
Listing Status Sold
Purchase Type For Sale
Square Footage 1,800 sqft
Price per Sqft $166
Subdivision Edgehill
MLS Listing ID 642741
Sold Date 08/25/23
Style Other
Bedrooms 4
Full Baths 2
HOA Y/N N
Year Built 1994
Annual Tax Amount $1,587
Tax Year 2023
Lot Size 2.480 Acres
Acres 2.48
Property Sub-Type Detached
Source CAAR
Property Description
The location of this well-maintained home in Nelson County is almost perfect! Imagine the benefits of being only 10 miles from Lovingston, 15 miles from Wintergreen Resort, and 28 miles from the University of Virginia (UVA) Hospital. Beautiful hardwood floors lay the aesthetic for this spacious 4-bedroom, 2-bathroom home situated on 2.48 acres. The following major components were replaced: roof in 2011, windows in 2015, heat pump during the summer 2022. Firefly has been run to the home! The front porch also provides views of Wintergreen! The paved driveway makes for easy access throughout the year, especially during the winter months. On the rare occasions of power loss, you will not need to worry because the propane generator is always on standby! Motion activated front porch lights ensure your walk to the front door will not be in the dark. The Nelson County tax rate is yet another reason to move this way! Septic tank was pumped and water heater replaced in June 2023!,Tile Counter,White Cabinets,Wood Cabinets
Location
State VA
County Nelson
Zoning R-2
Rooms
Other Rooms Living Room, Dining Room, Primary Bedroom, Kitchen, Laundry, Primary Bathroom, Full Bath, Additional Bedroom
Main Level Bedrooms 3
Interior
Interior Features Entry Level Bedroom
Heating Heat Pump(s)
Cooling Heat Pump(s)
Flooring Carpet, Hardwood, Other
Fireplaces Type Gas/Propane
Equipment Dryer, Washer/Dryer Hookups Only, Washer, Oven/Range - Electric, Refrigerator
Fireplace N
Window Features Double Hung,Insulated
Appliance Dryer, Washer/Dryer Hookups Only, Washer, Oven/Range - Electric, Refrigerator
Heat Source Propane - Owned
Exterior
View Mountain
Roof Type Composite
Accessibility None
Garage N
Building
Story 1
Foundation Block, Crawl Space
Sewer Septic Exists
Water Well
Architectural Style Other
Level or Stories 1
Additional Building Above Grade, Below Grade
Structure Type High
New Construction N
Schools
Elementary Schools Rockfish
Middle Schools Nelson
High Schools Nelson
School District Nelson County Public Schools
Others
Ownership Other
Security Features Smoke Detector
Special Listing Condition Standard
Read Less Info
Want to know what your home might be worth? Contact us for a FREE valuation!

Our team is ready to help you sell your home for the highest possible price ASAP









