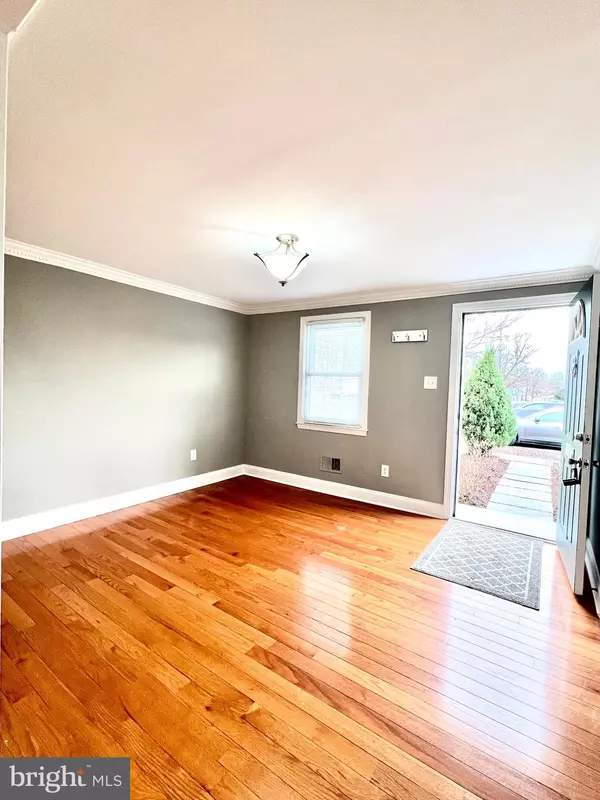Bought with Karla Y Romero • Impact Real Estate, LLC
$343,000
$354,900
3.4%For more information regarding the value of a property, please contact us for a free consultation.
3 Beds
4 Baths
1,969 SqFt
SOLD DATE : 03/29/2024
Key Details
Sold Price $343,000
Property Type Condo
Sub Type Condo/Co-op
Listing Status Sold
Purchase Type For Sale
Square Footage 1,969 sqft
Price per Sqft $174
Subdivision Potomac Heights
MLS Listing ID MDPG2105822
Sold Date 03/29/24
Style Colonial
Bedrooms 3
Full Baths 3
Half Baths 1
Condo Fees $285/mo
HOA Y/N N
Abv Grd Liv Area 1,969
Year Built 1973
Available Date 2024-03-07
Annual Tax Amount $2,209
Tax Year 2023
Property Sub-Type Condo/Co-op
Source BRIGHT
Property Description
Welcome to this 3-level charming, freshly painted and renovated townhouse! It is move in READY! The main level boasts beautiful hardwood floors and ample living & dining rooms with a lot natural light. You will enjoy the renovated kitchen with white cabinets, quartz counters and stainless-steel appliances with extra space for a breakfast table. Also, half bathroom in main level. Upper level features 3 bedrooms with gleaming hardwood floors throughout and lot of closet space. Master bedroom features a full bath with hot tub. As you walk down to the lower level, you will find a big den, full bath, a huge family recreation room with a rear exit that leads you to a wood patio to enjoy summer BBQ. Great location, close to National Harbor, The Gaylord, restaurants, DC, 495 & 295.
Location
State MD
County Prince Georges
Zoning R
Rooms
Other Rooms Den
Basement Fully Finished, Improved, Rear Entrance
Interior
Hot Water Natural Gas
Heating Forced Air, Central
Cooling Central A/C
Flooring Hardwood, Vinyl
Equipment Built-In Microwave, Dishwasher, Disposal, Dryer, ENERGY STAR Refrigerator, Exhaust Fan, Icemaker, Oven/Range - Gas
Fireplace N
Appliance Built-In Microwave, Dishwasher, Disposal, Dryer, ENERGY STAR Refrigerator, Exhaust Fan, Icemaker, Oven/Range - Gas
Heat Source Natural Gas
Laundry Basement
Exterior
Garage Spaces 118.0
Parking On Site 2
Fence Rear
Amenities Available Pool - Indoor
Water Access N
Roof Type Shingle
Accessibility None
Total Parking Spaces 118
Garage N
Building
Story 3
Foundation Block
Above Ground Finished SqFt 1969
Sewer Public Sewer
Water Public
Architectural Style Colonial
Level or Stories 3
Additional Building Above Grade, Below Grade
New Construction N
Schools
School District Prince George'S County Public Schools
Others
Pets Allowed Y
HOA Fee Include Water,Trash,Common Area Maintenance
Senior Community No
Tax ID 17121310739
Ownership Condominium
SqFt Source 1969
Acceptable Financing Conventional, Cash
Horse Property N
Listing Terms Conventional, Cash
Financing Conventional,Cash
Special Listing Condition Standard
Pets Allowed Dogs OK, Cats OK
Read Less Info
Want to know what your home might be worth? Contact us for a FREE valuation!

Our team is ready to help you sell your home for the highest possible price ASAP









