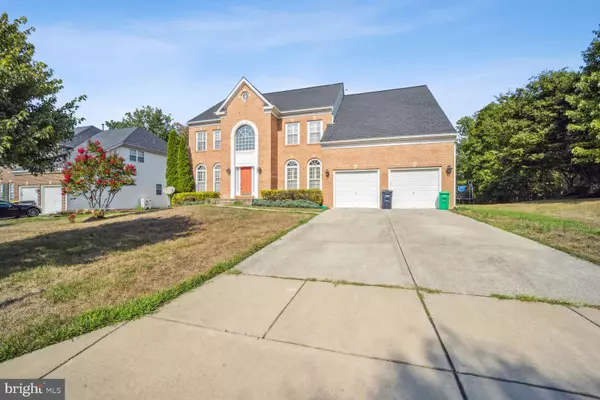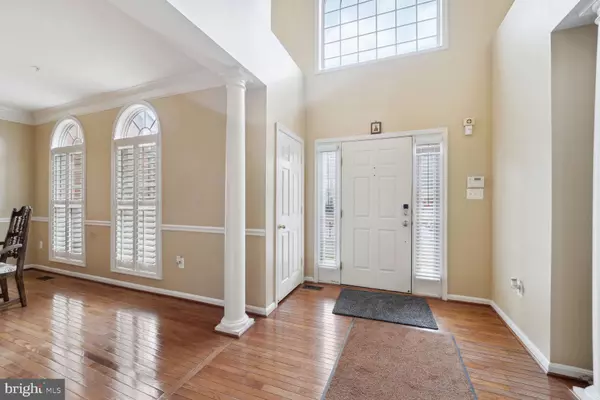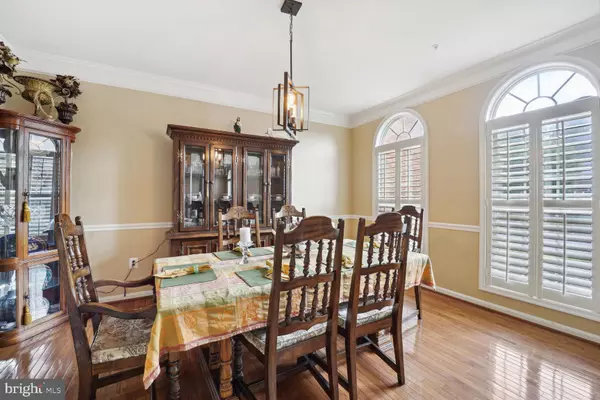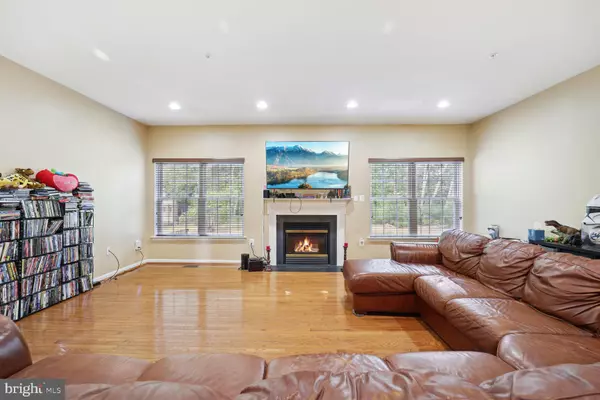Bought with ABENA APPIAH-NUAMAH • Compass
$765,000
$765,000
For more information regarding the value of a property, please contact us for a free consultation.
4 Beds
4 Baths
4,284 SqFt
SOLD DATE : 11/22/2024
Key Details
Sold Price $765,000
Property Type Single Family Home
Sub Type Detached
Listing Status Sold
Purchase Type For Sale
Square Footage 4,284 sqft
Price per Sqft $178
Subdivision Snowden Woods-Plat 1>
MLS Listing ID MDPG2120734
Sold Date 11/22/24
Style Colonial
Bedrooms 4
Full Baths 3
Half Baths 1
HOA Y/N N
Abv Grd Liv Area 4,284
Year Built 2003
Available Date 2024-07-27
Annual Tax Amount $11,193
Tax Year 2024
Lot Size 0.705 Acres
Acres 0.7
Property Sub-Type Detached
Source BRIGHT
Property Description
***Pending Contract Release*** No HOA! Call Listing Agent for more details.
Here is your chance to own a beautiful single family in a neighborhood that is convenient to so much! Large brick front home with private patio on generous size lot. Over 6000 square feet on 3 levels! Gorgeous hardwood floors on main level eat in kitchen, large family room, dining room, living room and office! Large spacious bedrooms upstairs, open large loft and a primary suite with huge bonus room and luxury bath. Fully finished basement with full bath and additional rooms to use however you like! Endless possibilities! Great private corner yard and no HOA! Take a look!
Location
State MD
County Prince Georges
Zoning RR
Rooms
Other Rooms Office, Bonus Room
Basement Full, Fully Finished
Interior
Hot Water Natural Gas
Heating Central
Cooling Central A/C
Fireplaces Number 2
Fireplace Y
Heat Source Natural Gas
Exterior
Parking Features Garage - Front Entry
Garage Spaces 2.0
Water Access N
Accessibility None
Attached Garage 2
Total Parking Spaces 2
Garage Y
Building
Story 3
Foundation Other
Above Ground Finished SqFt 4284
Sewer Public Sewer
Water Public
Architectural Style Colonial
Level or Stories 3
Additional Building Above Grade, Below Grade
New Construction N
Schools
School District Prince George'S County Public Schools
Others
Senior Community No
Tax ID 17102842375
Ownership Fee Simple
SqFt Source 4284
Acceptable Financing Conventional, Cash, FHA
Listing Terms Conventional, Cash, FHA
Financing Conventional,Cash,FHA
Special Listing Condition Standard
Read Less Info
Want to know what your home might be worth? Contact us for a FREE valuation!

Our team is ready to help you sell your home for the highest possible price ASAP









