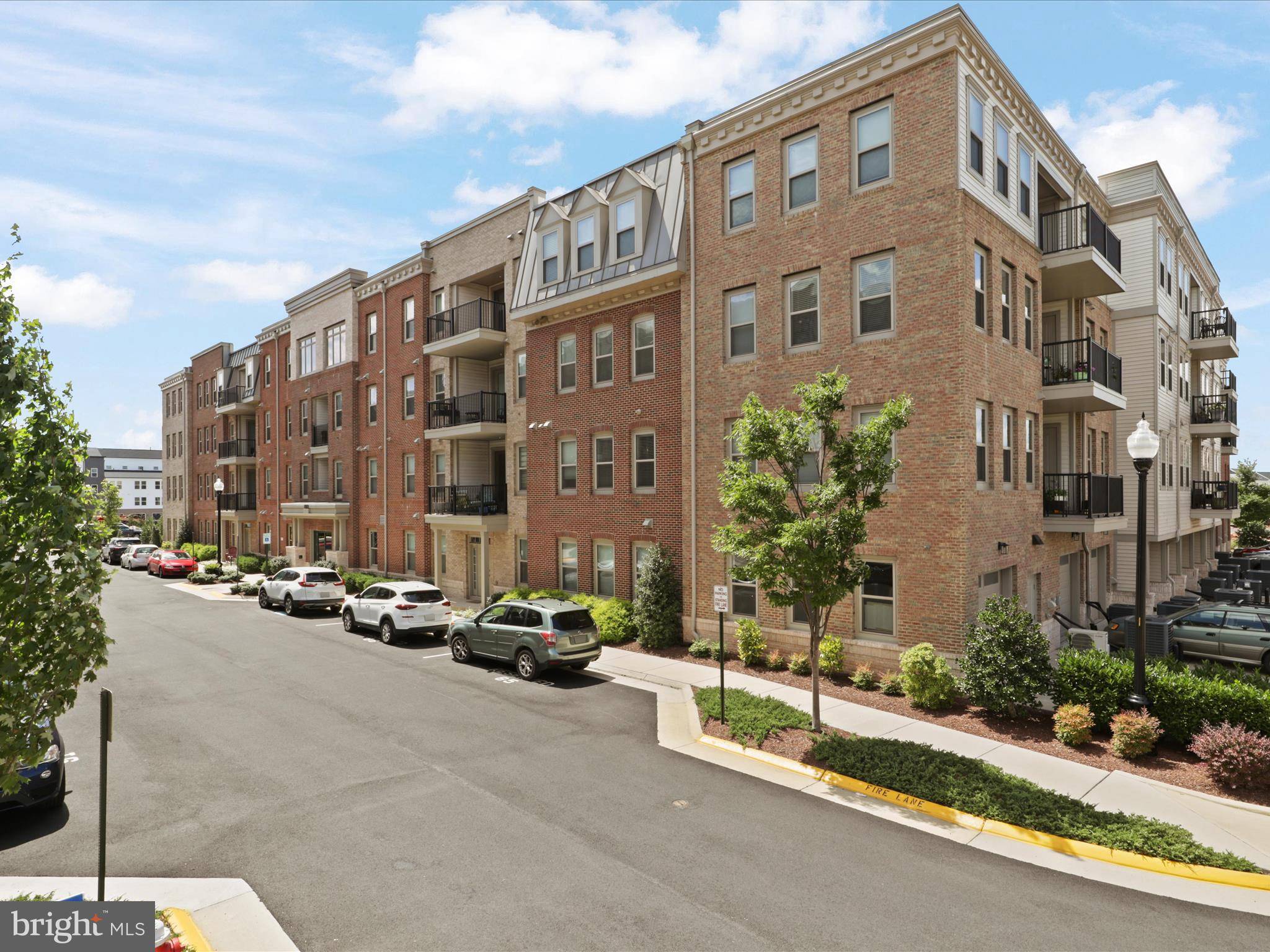Bought with Kieno A Simeon • Keller Williams Chantilly Ventures
$535,000
$544,900
1.8%For more information regarding the value of a property, please contact us for a free consultation.
3 Beds
2 Baths
1,573 SqFt
SOLD DATE : 05/21/2025
Key Details
Sold Price $535,000
Property Type Condo
Sub Type Condo/Co-op
Listing Status Sold
Purchase Type For Sale
Square Footage 1,573 sqft
Price per Sqft $340
Subdivision Birchwood At Brambleton
MLS Listing ID VALO2078412
Sold Date 05/21/25
Style Other
Bedrooms 3
Full Baths 2
Condo Fees $356/mo
HOA Fees $263/mo
HOA Y/N Y
Abv Grd Liv Area 1,573
Year Built 2018
Annual Tax Amount $4,343
Tax Year 2024
Property Sub-Type Condo/Co-op
Source BRIGHT
Property Description
Presenting an exquisite 3-bedroom, 2-bathroom condo at Birchwood in Brambleton! This condo is an absolute standout, offering a gourmet kitchen with top-of-the-line stainless steel appliances, granite countertops, glass front cabinets, and a stunning upgraded backsplash. The living room, dining room, kitchen, and den feature gorgeous hardwood floors. The expansive primary suite exudes luxury with its spa-like bath, complete with double vanities, a walk-in shower with a sleek frameless glass door, and a spacious walk-in closet. On the other side of the unit, two large secondary bathrooms provide versatile spaces for guests, a home office, or storage. The hall bath boasts 2 vanities with granite counters and upgraded ceramic tile. Perfectly positioned next to the elevator. This unit also includes a private storage unit (S8) and a large garage (G9). With an array of outstanding amenities such as Indoor & Outdoor Pools, Theatre & Game Rooms, Exercise Room with classes, Pickleball & Bocce Courts, Fishing Pier With Catch And Release Fishing, and much more, the Birchwood at Brambleton communities elevate the standard of luxury living. The condo fee includes Verizon fios , basic cable, trash chutes on level, full-size elevators, snow removal and common area maintenance.
Location
State VA
County Loudoun
Zoning PDAAAR
Rooms
Main Level Bedrooms 3
Interior
Hot Water Electric
Heating Central
Cooling Central A/C, Ceiling Fan(s)
Fireplace N
Heat Source Natural Gas
Exterior
Parking Features Garage Door Opener, Garage - Rear Entry, Inside Access
Garage Spaces 2.0
Amenities Available Club House, Common Grounds, Community Center, Jog/Walk Path, Lake, Pier/Dock, Pool - Outdoor, Recreational Center, Swimming Pool, Tot Lots/Playground
Water Access N
Accessibility Elevator
Total Parking Spaces 2
Garage Y
Building
Story 1
Unit Features Garden 1 - 4 Floors
Sewer Public Sewer
Water Public
Architectural Style Other
Level or Stories 1
Additional Building Above Grade, Below Grade
New Construction N
Schools
Elementary Schools Creighton'S Corner
Middle Schools Stone Hill
High Schools Rock Ridge
School District Loudoun County Public Schools
Others
Pets Allowed Y
HOA Fee Include Common Area Maintenance,Management,Pool(s),Recreation Facility,Snow Removal,Trash,High Speed Internet
Senior Community Yes
Age Restriction 55
Tax ID 161497053046
Ownership Condominium
Special Listing Condition Standard
Pets Allowed Cats OK, Dogs OK
Read Less Info
Want to know what your home might be worth? Contact us for a FREE valuation!

Our team is ready to help you sell your home for the highest possible price ASAP








