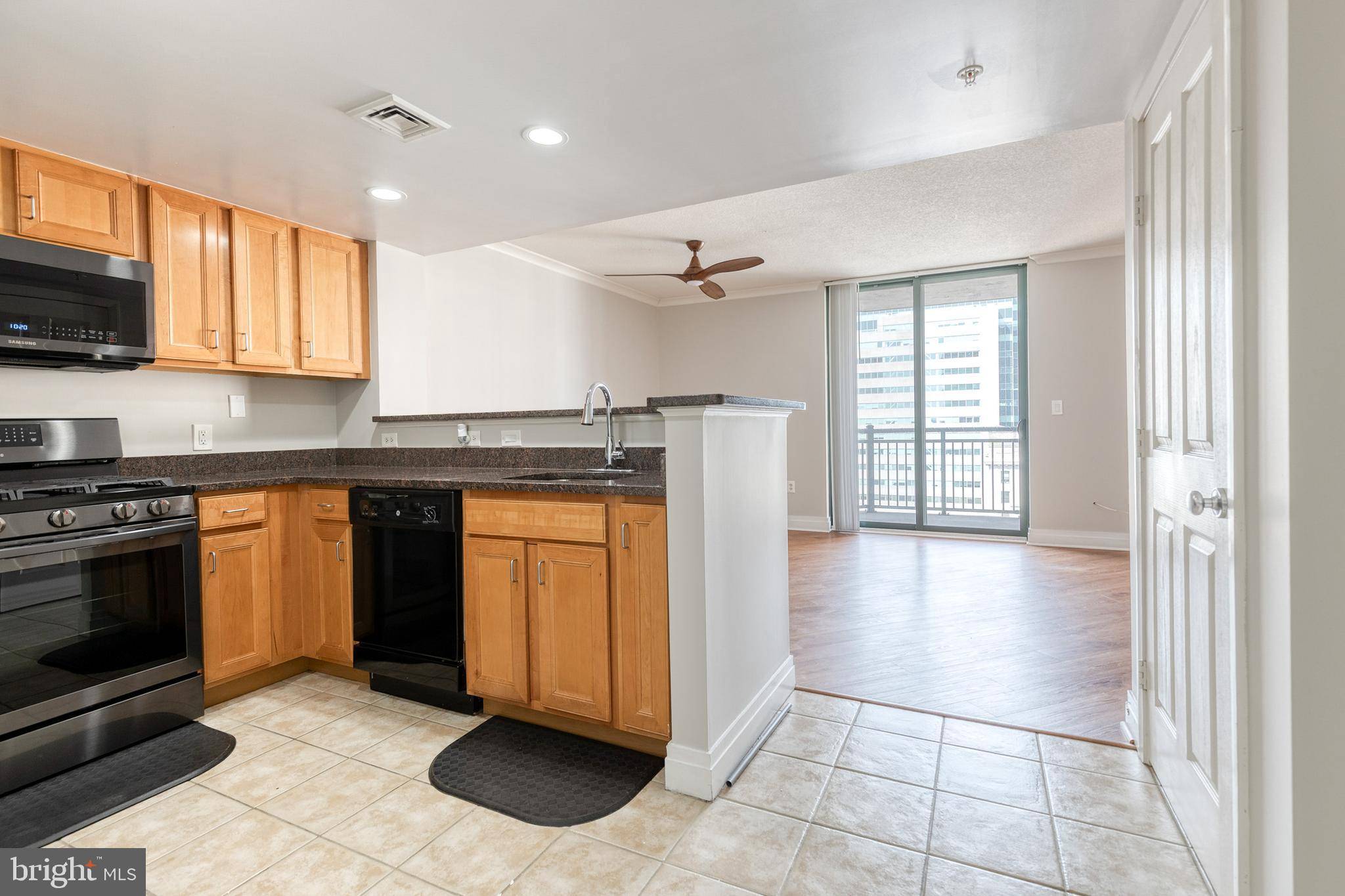Bought with AMELIA E SMITH • Redfin Corp
$145,000
$150,000
3.3%For more information regarding the value of a property, please contact us for a free consultation.
1 Bed
1 Bath
660 SqFt
SOLD DATE : 07/11/2025
Key Details
Sold Price $145,000
Property Type Condo
Sub Type Condo/Co-op
Listing Status Sold
Purchase Type For Sale
Square Footage 660 sqft
Price per Sqft $219
Subdivision Water Street Condominiums
MLS Listing ID MDBA2168214
Sold Date 07/11/25
Style Contemporary
Bedrooms 1
Full Baths 1
Condo Fees $878/mo
HOA Y/N N
Abv Grd Liv Area 660
Year Built 2007
Annual Tax Amount $3,582
Tax Year 2024
Property Sub-Type Condo/Co-op
Source BRIGHT
Property Description
Enjoy contemporary urban living in the heart of Baltimore at this highly coveted condo community at 414 Water Street. There is 24 hour front desk staff to greet you when you come home. Take the elevator right up to the 17th floor and enjoy the stunning Baltimore skyline view. You can see the harbor waters from the balcony! The entire home was just painted a lovely neutral grey tone, and there are wood floors throughout, no carpet at all! The sunlight beams through the oversized windows in the bedroom and living room, drenching the space in natural light. The kitchen has been tastefully updated with granite counters and newer appliances. Step out onto the balcony to enjoy a morning coffee or unwind after work with a glass of wine. This home really offers an authentic city lifestyle. Take part in the incredible community amenities: business center, game room, pool, hot tub, fitness center, and so much more. You can walk to shops, restaurants, nightlife, museums, and other city staples. Welcome to Baltimore!
Location
State MD
County Baltimore City
Zoning C-5DC
Rooms
Main Level Bedrooms 1
Interior
Interior Features Combination Kitchen/Dining, Entry Level Bedroom, Floor Plan - Open, Kitchen - Gourmet, Primary Bath(s), Sprinkler System, Upgraded Countertops, Wood Floors
Hot Water Electric
Heating Forced Air
Cooling Central A/C
Equipment Built-In Microwave, Dishwasher, Disposal, Dryer, Exhaust Fan, Microwave, Oven/Range - Gas, Refrigerator, Stainless Steel Appliances, Washer, Water Heater
Furnishings No
Fireplace N
Appliance Built-In Microwave, Dishwasher, Disposal, Dryer, Exhaust Fan, Microwave, Oven/Range - Gas, Refrigerator, Stainless Steel Appliances, Washer, Water Heater
Heat Source Natural Gas
Exterior
Parking Features Basement Garage
Garage Spaces 1.0
Amenities Available Common Grounds, Elevator, Exercise Room, Fitness Center, Meeting Room, Pool - Outdoor, Swimming Pool, Other
Water Access N
Accessibility Elevator
Total Parking Spaces 1
Garage Y
Building
Story 1
Unit Features Hi-Rise 9+ Floors
Sewer Public Sewer, Public Septic
Water Public
Architectural Style Contemporary
Level or Stories 1
Additional Building Above Grade, Below Grade
New Construction N
Schools
School District Baltimore City Public Schools
Others
Pets Allowed Y
HOA Fee Include Common Area Maintenance,Ext Bldg Maint,Gas,Heat,Management,Pool(s),Recreation Facility,Reserve Funds,Trash,Water,Other
Senior Community No
Tax ID 0304111350 113
Ownership Condominium
Special Listing Condition Standard
Pets Allowed Dogs OK, Cats OK
Read Less Info
Want to know what your home might be worth? Contact us for a FREE valuation!

Our team is ready to help you sell your home for the highest possible price ASAP








