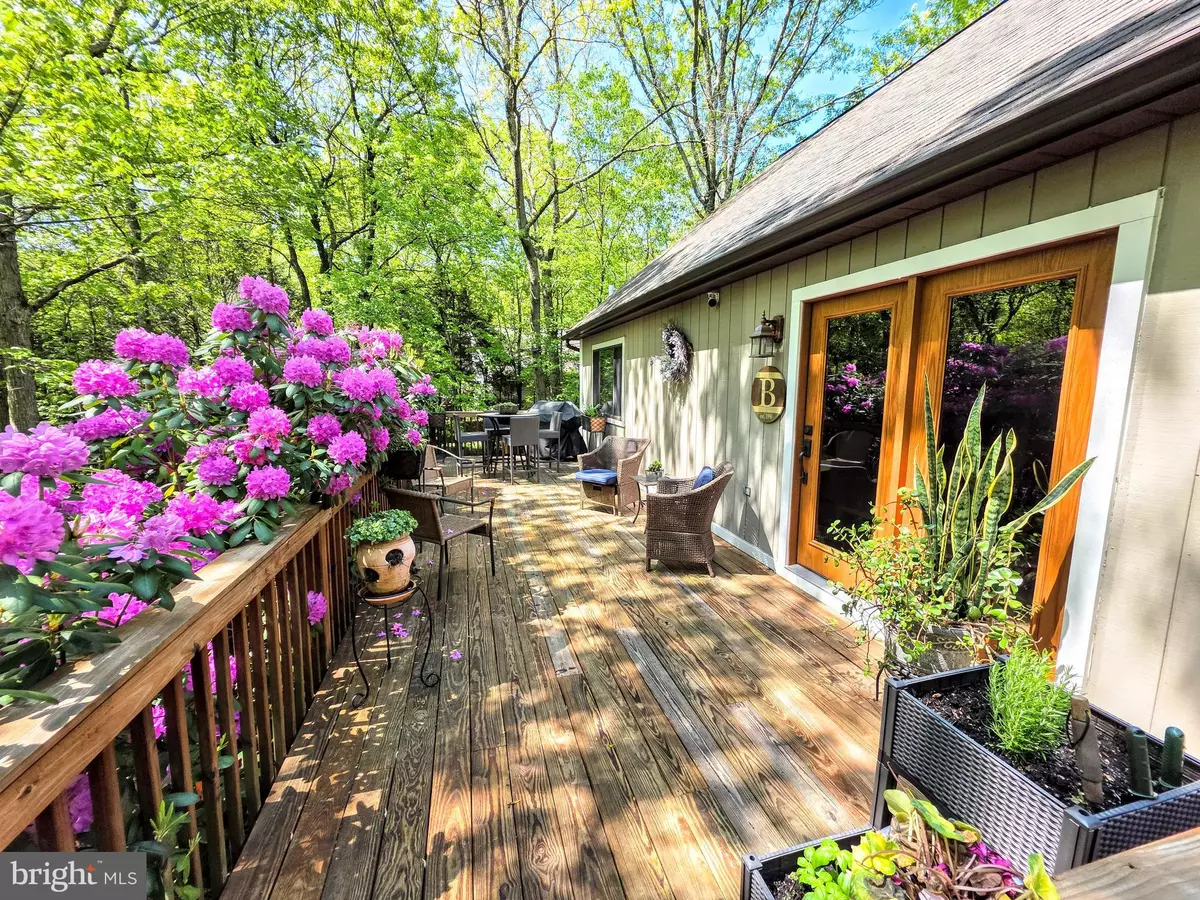Bought with Lori Herishko • Keller Williams Real Estate
$375,500
$350,000
7.3%For more information regarding the value of a property, please contact us for a free consultation.
3 Beds
3 Baths
19,166 SqFt
SOLD DATE : 07/30/2025
Key Details
Sold Price $375,500
Property Type Single Family Home
Sub Type Detached
Listing Status Sold
Purchase Type For Sale
Square Footage 19,166 sqft
Price per Sqft $19
Subdivision Bear Creek Lakes
MLS Listing ID PACC2006064
Sold Date 07/30/25
Style Salt Box
Bedrooms 3
Full Baths 3
HOA Fees $85/ann
HOA Y/N Y
Abv Grd Liv Area 1,923
Year Built 1987
Available Date 2025-06-08
Annual Tax Amount $4,054
Tax Year 2025
Lot Size 0.440 Acres
Acres 0.44
Property Sub-Type Detached
Source BRIGHT
Property Description
Live Where Others Vacation – Stunning Upgraded Home in Bear Creek Lakes! Enjoy resort-style living every day in this beautifully upgraded 3-bedroom, 3-bath home, located in the desirable Bear Creek Lakes community. From the moment you arrive, the circular driveway and 3-car garage set the tone for comfort and convenience. Inside, you'll find a spacious family room perfect for gatherings, along with solid wood doors, quartz countertops, high-end cabinetry, and a mini-split system for efficient heating and cooling throughout. Every detail reflects quality and care. Step outside to your private deck and fire pit area, ideal for relaxing or entertaining under the stars. As a Bear Creek Lakes resident, you'll enjoy access to a 160-acre lake, two sandy beaches, a heated Olympic-sized pool, tennis and basketball courts, volleyball, a playground, and a vibrant clubhouse with year-round events. Just minutes to Jim Thorpe, hiking, skiing, and the PA Turnpike—this home delivers the full package: upgraded finishes, peaceful surroundings, and unmatched community amenities. Adjacent lot is also for sale!
Location
State PA
County Carbon
Area Penn Forest Twp (13419)
Zoning R-2
Rooms
Other Rooms Living Room, Dining Room, Bedroom 2, Bedroom 3, Kitchen, Family Room, Bedroom 1, Laundry, Other, Full Bath
Interior
Interior Features Skylight(s), Ceiling Fan(s), Floor Plan - Open
Hot Water Electric
Heating Heat Pump(s)
Cooling Ductless/Mini-Split
Flooring Engineered Wood
Equipment Dishwasher, Dryer - Electric, Oven/Range - Electric, Refrigerator, Washer
Fireplace N
Appliance Dishwasher, Dryer - Electric, Oven/Range - Electric, Refrigerator, Washer
Heat Source Electric
Exterior
Exterior Feature Deck(s)
Parking Features Garage - Front Entry, Garage - Rear Entry, Garage Door Opener, Additional Storage Area
Garage Spaces 11.0
Amenities Available Lake, Beach, Pool - Outdoor, Tennis Courts, Basketball Courts, Club House
Water Access N
Roof Type Asphalt,Fiberglass
Street Surface Black Top
Accessibility None
Porch Deck(s)
Road Frontage HOA
Attached Garage 3
Total Parking Spaces 11
Garage Y
Building
Story 3
Foundation Concrete Perimeter
Sewer Septic Exists
Water Well
Architectural Style Salt Box
Level or Stories 3
Additional Building Above Grade, Below Grade
Structure Type Dry Wall,Cathedral Ceilings
New Construction N
Schools
School District Jim Thorpe Area
Others
Senior Community No
Tax ID 51A-51-A4PW
Ownership Fee Simple
SqFt Source Estimated
Acceptable Financing Cash, Conventional, FHA, USDA, VA
Horse Property N
Listing Terms Cash, Conventional, FHA, USDA, VA
Financing Cash,Conventional,FHA,USDA,VA
Special Listing Condition Standard
Read Less Info
Want to know what your home might be worth? Contact us for a FREE valuation!

Our team is ready to help you sell your home for the highest possible price ASAP








