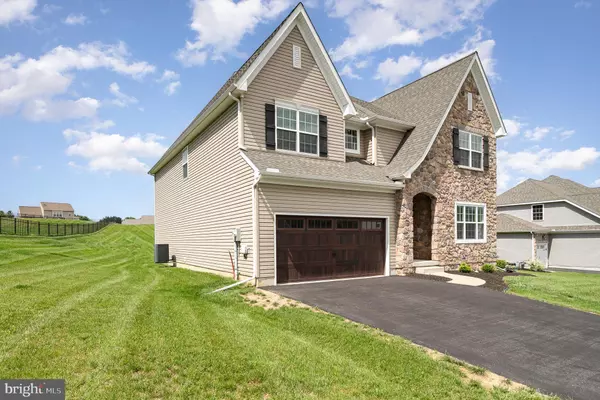Bought with Bizu Silwal • Iron Valley Real Estate of Central PA
$534,900
$534,900
For more information regarding the value of a property, please contact us for a free consultation.
4 Beds
3 Baths
3,412 SqFt
SOLD DATE : 08/12/2025
Key Details
Sold Price $534,900
Property Type Single Family Home
Sub Type Detached
Listing Status Sold
Purchase Type For Sale
Square Footage 3,412 sqft
Price per Sqft $156
Subdivision Spring Hill
MLS Listing ID PADA2045588
Sold Date 08/12/25
Style Traditional
Bedrooms 4
Full Baths 2
Half Baths 1
HOA Fees $2/mo
HOA Y/N Y
Abv Grd Liv Area 3,412
Year Built 2019
Available Date 2025-05-23
Annual Tax Amount $8,371
Tax Year 2024
Lot Size 0.437 Acres
Acres 0.44
Property Sub-Type Detached
Source BRIGHT
Property Description
Curb appeal is the first thing you notice about this home with the charming catslide roof. Step into comfort and style with this expansive 4-bedroom, 3,400+ square foot home, thoughtfully designed for modern living. The first floor features beautiful hardwood flooring throughout, creating a warm, seamless flow from room to room. Enjoy working from home in the dedicated office/study/sitting room, conveniently located on the main level.
The heart of the home is the open-concept kitchen and living room—perfect for entertaining or everyday family life. The kitchen offers ample counter space and cabinetry, and is complemented by a very large pantry that provides incredible storage. Gather in the generously sized dining room, ideal for hosting dinners and celebrations.
Upstairs, 4 spacious bedrooms offer comfort and privacy, there is a flexible loft space, and a convenient second floor laundry room.
This home combines generous square footage with thoughtful design to meet all your needs. if more space is desired, the basement is a blank slate waiting to be finished. The large backyard allows for fun and entertaining opportunities in every season.
Location
State PA
County Dauphin
Area Swatara Twp (14063)
Zoning RESIDENTIAL
Rooms
Other Rooms Living Room, Dining Room, Primary Bedroom, Bedroom 2, Bedroom 3, Kitchen, Den, Foyer, Bedroom 1, Laundry, Loft, Mud Room, Bathroom 1, Bonus Room, Primary Bathroom
Basement Full
Interior
Interior Features Breakfast Area, Built-Ins, Butlers Pantry, Family Room Off Kitchen, Floor Plan - Open, Formal/Separate Dining Room, Kitchen - Gourmet, Kitchen - Island, Primary Bath(s), Recessed Lighting, Bathroom - Soaking Tub, Bathroom - Stall Shower, Bathroom - Tub Shower, Walk-in Closet(s), Combination Kitchen/Living, Dining Area, Wood Floors
Hot Water Electric
Heating Forced Air, Heat Pump(s)
Cooling Central A/C
Flooring Solid Hardwood, Luxury Vinyl Plank
Equipment Built-In Microwave, Built-In Range, Dishwasher, Disposal, Microwave
Furnishings No
Fireplace N
Window Features Double Hung,Double Pane,Energy Efficient
Appliance Built-In Microwave, Built-In Range, Dishwasher, Disposal, Microwave
Heat Source Electric
Laundry Upper Floor
Exterior
Exterior Feature Porch(es)
Parking Features Garage - Front Entry
Garage Spaces 2.0
Utilities Available Cable TV Available, Sewer Available, Water Available
Amenities Available Common Grounds, Tot Lots/Playground, Jog/Walk Path
View Y/N N
Water Access N
Roof Type Architectural Shingle
Accessibility None
Porch Porch(es)
Road Frontage Public
Attached Garage 2
Total Parking Spaces 2
Garage Y
Private Pool N
Building
Lot Description Rear Yard
Story 2
Foundation Concrete Perimeter
Sewer Public Sewer
Water Public
Architectural Style Traditional
Level or Stories 2
Additional Building Above Grade, Below Grade
Structure Type 9'+ Ceilings,Dry Wall,High
New Construction N
Schools
High Schools Central Dauphin East
School District Central Dauphin
Others
Pets Allowed Y
Senior Community No
Tax ID 63-018-254-000-0000
Ownership Fee Simple
SqFt Source Assessor
Acceptable Financing Conventional, FHA, USDA, VA
Horse Property N
Listing Terms Conventional, FHA, USDA, VA
Financing Conventional,FHA,USDA,VA
Special Listing Condition Standard
Pets Allowed No Pet Restrictions
Read Less Info
Want to know what your home might be worth? Contact us for a FREE valuation!

Our team is ready to help you sell your home for the highest possible price ASAP








