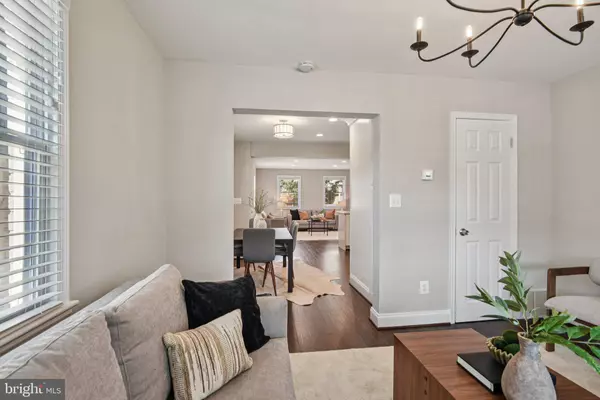Bought with Michelle Doherty • RLAH @properties
$660,000
$650,000
1.5%For more information regarding the value of a property, please contact us for a free consultation.
3 Beds
2 Baths
2,539 SqFt
SOLD DATE : 08/22/2025
Key Details
Sold Price $660,000
Property Type Single Family Home
Sub Type Twin/Semi-Detached
Listing Status Sold
Purchase Type For Sale
Square Footage 2,539 sqft
Price per Sqft $259
Subdivision Fort Barnard Heights
MLS Listing ID VAAR2060900
Sold Date 08/22/25
Style Colonial
Bedrooms 3
Full Baths 2
HOA Y/N N
Abv Grd Liv Area 1,071
Year Built 1945
Available Date 2025-07-26
Annual Tax Amount $5,888
Tax Year 2024
Lot Size 2,539 Sqft
Acres 0.06
Property Sub-Type Twin/Semi-Detached
Source BRIGHT
Property Description
Fully renovated and thoughtfully expanded 3BR/2BA duplex ideally situated on a cul-de-sac in South Arlington. This turn-key home features a stunning open & bright kitchen with a large center island, quartz countertops, stainless steel appliances, and gas cooking. A spacious family room addition opens to a private rear patio, creating seamless indoor-outdoor flow. Perfect for entertaining!
Upstairs, beautifully renovated baths complement generously sized bedrooms. The fully finished lower level offers a third bedroom, full bath, and flexible space for guests, a home office, or additional family room. Private driveway, landscaped yard, and every major system updated: new roof, HVAC, windows, and more—nothing left to do.
Unbeatable location with walkability to Fort Barnard Park, dog park, W&OD trail, and the shops, dining, and entertainment of Shirlington Village. Easy access to I-395, The Pentagon, Amazon HQ2, and Washington, D.C. No HOA or condo fees!
Location
State VA
County Arlington
Zoning R2-7
Rooms
Other Rooms Living Room, Bedroom 2, Kitchen, Family Room, Bedroom 1, Bathroom 1, Bathroom 2, Bathroom 3
Basement Daylight, Full, Fully Finished
Interior
Interior Features Family Room Off Kitchen, Kitchen - Eat-In, Recessed Lighting, Wood Floors, Bathroom - Tub Shower, Dining Area, Floor Plan - Open, Upgraded Countertops, Walk-in Closet(s), Bathroom - Walk-In Shower, Breakfast Area
Hot Water Natural Gas
Heating Forced Air
Cooling Central A/C
Flooring Wood
Equipment Built-In Microwave, Dishwasher, Disposal, Dryer - Electric, Icemaker, Oven/Range - Gas, Refrigerator, Washer
Fireplace N
Window Features Double Pane
Appliance Built-In Microwave, Dishwasher, Disposal, Dryer - Electric, Icemaker, Oven/Range - Gas, Refrigerator, Washer
Heat Source Natural Gas
Laundry Basement
Exterior
Exterior Feature Patio(s)
Garage Spaces 2.0
View Y/N N
Water Access N
Roof Type Architectural Shingle
Accessibility None
Porch Patio(s)
Total Parking Spaces 2
Garage N
Private Pool N
Building
Lot Description Corner, Cul-de-sac
Story 3
Foundation Other
Sewer Public Sewer
Water Public
Architectural Style Colonial
Level or Stories 3
Additional Building Above Grade, Below Grade
New Construction N
Schools
Elementary Schools Drew Model
Middle Schools Gunston
High Schools Wakefield
School District Arlington County Public Schools
Others
Pets Allowed N
Senior Community No
Tax ID 31-016-043
Ownership Fee Simple
SqFt Source Assessor
Horse Property N
Special Listing Condition Standard
Read Less Info
Want to know what your home might be worth? Contact us for a FREE valuation!

Our team is ready to help you sell your home for the highest possible price ASAP








