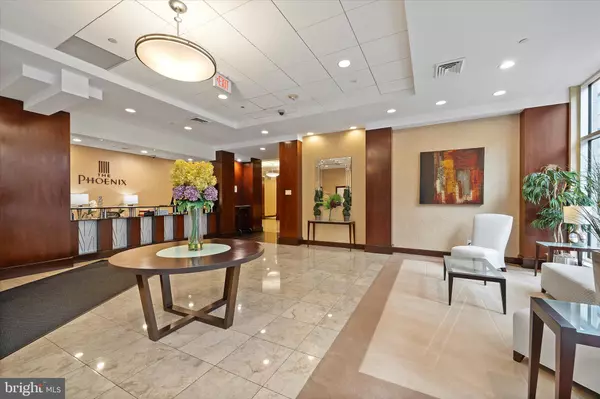Bought with NON MEMBER • Non Subscribing Office
$495,000
$509,999
2.9%For more information regarding the value of a property, please contact us for a free consultation.
1 Bed
1 Bath
770 SqFt
SOLD DATE : 08/29/2025
Key Details
Sold Price $495,000
Property Type Condo
Sub Type Condo/Co-op
Listing Status Sold
Purchase Type For Sale
Square Footage 770 sqft
Price per Sqft $642
Subdivision The Phoenix Condominiums
MLS Listing ID VAAR2061100
Sold Date 08/29/25
Style Colonial,Contemporary
Bedrooms 1
Full Baths 1
Condo Fees $418/mo
HOA Y/N N
Abv Grd Liv Area 770
Year Built 2007
Annual Tax Amount $5,130
Tax Year 2024
Property Sub-Type Condo/Co-op
Source BRIGHT
Property Description
Luxury at The Phoenix Condominium - 350 Yards to the Clarendon Metro - Spacious 770 Square Foot Luxury Condo on Top Floor with Amazing View features 9 Foot Ceilings, Hardwood Floors, Center Kitchen Island, Granite Counters, Stainless Steel Appliances, Full Size Washer & Dryer, and Condo Fee under $420.00 - Reserved Underground Parking Space included with the Unit - Secure Front Lobby with Weekday Concierge from 8 AM to 12 Midnight and Weekend Concierge from 10 AM to 5 PM - Building Amenities Include well appointed Gym, Library/Meeting Room, Roof-top Pool, and Theatre Room - Under 200 Yards to Trader Joe's and the adjacent building offers Lyon Hall for a fantastic dining option - Dining & Shopping all within minutes including options at Northside Social, Tatte Bakery & Cafe, Whole Foods, and The Crossing anchored by Pottery Barn and Crate & Barrel - Nearby is 11th St Park & Rocky Run Park - Under 5 Miles to Ronald Reagan National Airport (DCA) -3.2 Miles to the Kennedy Center - 8 Miles to Tysons Corner Center
Location
State VA
County Arlington
Zoning C-R
Rooms
Other Rooms Living Room, Dining Room, Primary Bedroom, Kitchen, Primary Bathroom
Main Level Bedrooms 1
Interior
Interior Features Bathroom - Tub Shower, Elevator, Floor Plan - Open, Kitchen - Island, Kitchen - Gourmet, Upgraded Countertops, Walk-in Closet(s), Wood Floors
Hot Water Electric
Heating Forced Air
Cooling Central A/C
Flooring Ceramic Tile, Fully Carpeted, Solid Hardwood, Wood
Equipment Built-In Microwave, Dishwasher, Disposal, Dryer - Front Loading, Oven/Range - Electric, Refrigerator, Washer - Front Loading, Washer/Dryer Stacked, Water Heater
Fireplace N
Window Features Double Pane
Appliance Built-In Microwave, Dishwasher, Disposal, Dryer - Front Loading, Oven/Range - Electric, Refrigerator, Washer - Front Loading, Washer/Dryer Stacked, Water Heater
Heat Source Electric
Laundry Has Laundry, Dryer In Unit, Washer In Unit
Exterior
Parking Features Underground
Garage Spaces 1.0
Parking On Site 1
Amenities Available Concierge, Exercise Room, Elevator, Fitness Center, Meeting Room, Pool - Outdoor, Pool - Rooftop
Water Access N
View Panoramic
Accessibility Elevator
Total Parking Spaces 1
Garage Y
Building
Story 1
Unit Features Hi-Rise 9+ Floors
Above Ground Finished SqFt 770
Sewer Public Sewer
Water Public
Architectural Style Colonial, Contemporary
Level or Stories 1
Additional Building Above Grade, Below Grade
New Construction N
Schools
Elementary Schools Call School Board
Middle Schools Call School Board
High Schools Call School Board
School District Arlington County Public Schools
Others
Pets Allowed Y
HOA Fee Include Common Area Maintenance,Health Club,Trash
Senior Community No
Tax ID 19-006-182
Ownership Condominium
SqFt Source 770
Special Listing Condition Standard
Pets Allowed Size/Weight Restriction
Read Less Info
Want to know what your home might be worth? Contact us for a FREE valuation!

Our team is ready to help you sell your home for the highest possible price ASAP









