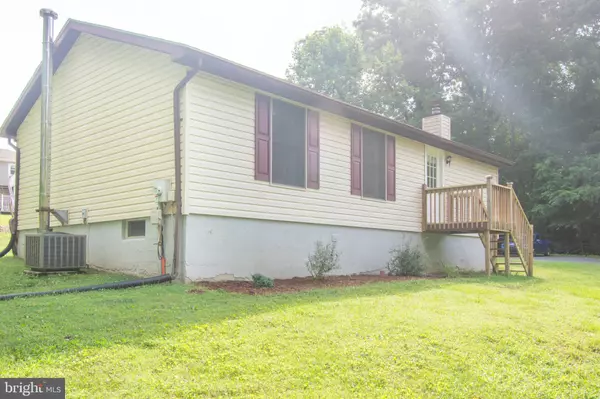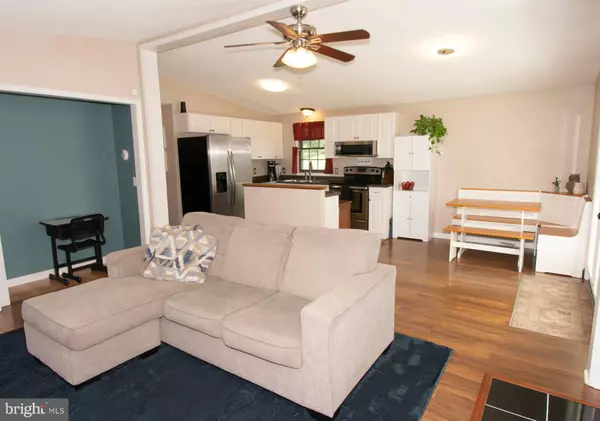Bought with Tracy L McCullough • Remax Vision
$309,500
$299,900
3.2%For more information regarding the value of a property, please contact us for a free consultation.
3 Beds
1 Bath
22,172 SqFt
SOLD DATE : 09/01/2025
Key Details
Sold Price $309,500
Property Type Single Family Home
Sub Type Detached
Listing Status Sold
Purchase Type For Sale
Square Footage 22,172 sqft
Price per Sqft $13
Subdivision Octoraro Lakes
MLS Listing ID MDCC2018324
Sold Date 09/01/25
Style Ranch/Rambler
Bedrooms 3
Full Baths 1
HOA Fees $3/ann
HOA Y/N Y
Abv Grd Liv Area 960
Year Built 1988
Annual Tax Amount $1,673
Tax Year 2014
Lot Size 0.509 Acres
Acres 0.51
Property Sub-Type Detached
Source BRIGHT
Property Description
Don't miss this charming rancher in the Octorara Lakes community. Living room area features cathedral ceilings, a cozy fireplace and a skylight allowing natural light to fill the space. Home offers updated kitchen and bath, laminate flooring, and stainless appliances.
The exterior of the home offers a paved driveway, a shed, and new deck and porch.
For added space, there's an unfinished basement for future living space. The basement also features a wood burning furnace providing added warmth and efficiency.
Surrounded by beautiful wooded scenery, this home offers a tranquil retreat while still being just minutes from shopping and within the highly regarded Rising Sun School District. Community pond and pavillion.
Location
State MD
County Cecil
Zoning RR
Rooms
Other Rooms Living Room, Primary Bedroom, Bedroom 2, Bedroom 3, Kitchen, Game Room
Basement Rear Entrance, Improved
Main Level Bedrooms 3
Interior
Interior Features Combination Kitchen/Dining, Floor Plan - Traditional
Hot Water Electric
Heating Heat Pump(s), Wood Burn Stove
Cooling Central A/C
Fireplaces Number 1
Fireplaces Type Equipment
Equipment Dishwasher, Oven/Range - Electric, Refrigerator
Fireplace Y
Appliance Dishwasher, Oven/Range - Electric, Refrigerator
Heat Source Wood
Laundry Basement
Exterior
Water Access N
Accessibility None
Garage N
Building
Story 2
Foundation Block
Sewer Septic Exists
Water Well
Architectural Style Ranch/Rambler
Level or Stories 2
Additional Building Above Grade
New Construction N
Schools
High Schools Rising Sun
School District Cecil County Public Schools
Others
Senior Community No
Tax ID 0808013594
Ownership Fee Simple
SqFt Source Estimated
Special Listing Condition Standard
Read Less Info
Want to know what your home might be worth? Contact us for a FREE valuation!

Our team is ready to help you sell your home for the highest possible price ASAP








