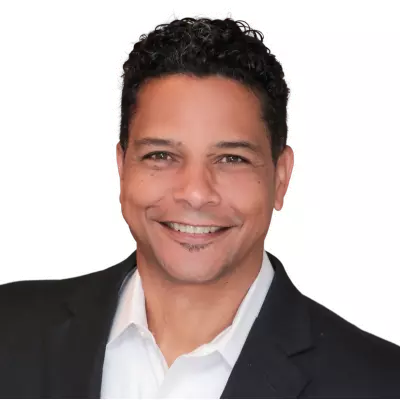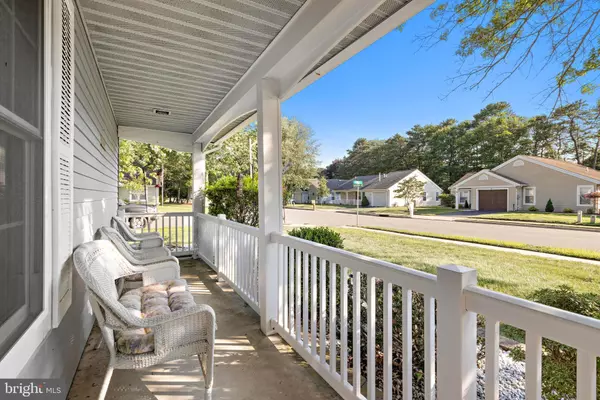Bought with NON MEMBER • Non Subscribing Office
$361,800
$369,000
2.0%For more information regarding the value of a property, please contact us for a free consultation.
2 Beds
2 Baths
1,224 SqFt
SOLD DATE : 09/05/2025
Key Details
Sold Price $361,800
Property Type Single Family Home
Sub Type Detached
Listing Status Sold
Purchase Type For Sale
Square Footage 1,224 sqft
Price per Sqft $295
Subdivision Pheasant Run - Forked River
MLS Listing ID NJOC2035256
Sold Date 09/05/25
Style Ranch/Rambler
Bedrooms 2
Full Baths 2
HOA Fees $65/qua
HOA Y/N Y
Abv Grd Liv Area 1,224
Year Built 1985
Annual Tax Amount $4,006
Tax Year 2024
Lot Dimensions 0.00 x 0.00
Property Sub-Type Detached
Source BRIGHT
Property Description
Welcome to Pheasant Run in Forked River! This well maintained home features a recently updated kitchen, 2 beds, 2 full baths plus a bonus 3-season room perfect for enjoying a morning cup of coffee. Large corner lot, direct entry garage with plenty of storage space. Conveniently located just a short walk away from the community's clubhouse and pool! Close to area shopping and restaurants with quick access to GSP and Route 9, and just a short ride away from area beaches. Call and schedule your private showing TODAY!
Location
State NJ
County Ocean
Area Lacey Twp (21513)
Zoning RRCD
Rooms
Main Level Bedrooms 2
Interior
Interior Features Attic, Bathroom - Stall Shower, Carpet, Ceiling Fan(s), Combination Kitchen/Dining, Dining Area, Floor Plan - Open, Primary Bath(s), Window Treatments
Hot Water Natural Gas
Heating Central
Cooling Central A/C
Flooring Carpet, Ceramic Tile, Vinyl
Equipment Built-In Range, Dishwasher, Dryer, Microwave, Refrigerator, Washer
Fireplace N
Appliance Built-In Range, Dishwasher, Dryer, Microwave, Refrigerator, Washer
Heat Source Natural Gas
Exterior
Parking Features Garage Door Opener, Inside Access
Garage Spaces 1.0
Utilities Available Under Ground
Amenities Available Club House, Common Grounds, Community Center, Pool - Outdoor, Retirement Community
Water Access N
Roof Type Shingle
Accessibility None
Attached Garage 1
Total Parking Spaces 1
Garage Y
Building
Story 1
Foundation Slab
Above Ground Finished SqFt 1224
Sewer Public Sewer
Water Public
Architectural Style Ranch/Rambler
Level or Stories 1
Additional Building Above Grade, Below Grade
New Construction N
Others
HOA Fee Include Common Area Maintenance,Lawn Maintenance,Management,Pool(s),Snow Removal,Trash
Senior Community Yes
Age Restriction 55
Tax ID 13-01024 06-00037
Ownership Fee Simple
SqFt Source 1224
Acceptable Financing Cash, Contract, Conventional, FHA, Negotiable, VA
Listing Terms Cash, Contract, Conventional, FHA, Negotiable, VA
Financing Cash,Contract,Conventional,FHA,Negotiable,VA
Special Listing Condition Standard
Read Less Info
Want to know what your home might be worth? Contact us for a FREE valuation!

Our team is ready to help you sell your home for the highest possible price ASAP









