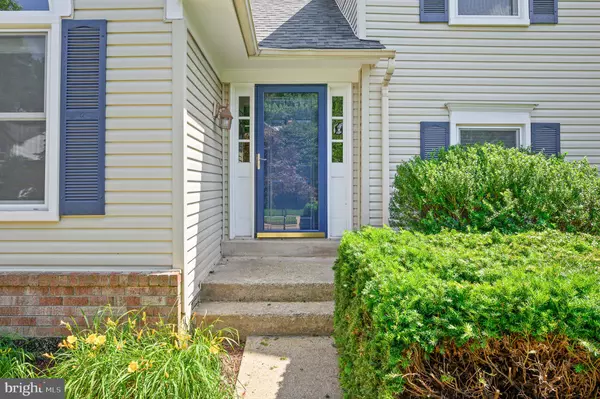Bought with Aaquil Atkins • KW Metro Center
$1,035,000
$999,900
3.5%For more information regarding the value of a property, please contact us for a free consultation.
4 Beds
4 Baths
8,800 SqFt
SOLD DATE : 09/08/2025
Key Details
Sold Price $1,035,000
Property Type Single Family Home
Sub Type Detached
Listing Status Sold
Purchase Type For Sale
Square Footage 8,800 sqft
Price per Sqft $117
Subdivision Dunleigh
MLS Listing ID VAFX2246628
Sold Date 09/08/25
Style Split Level
Bedrooms 4
Full Baths 3
Half Baths 1
HOA Fees $13/ann
HOA Y/N Y
Year Built 1985
Available Date 2025-06-20
Annual Tax Amount $11,453
Tax Year 2025
Lot Size 8,800 Sqft
Acres 0.2
Property Sub-Type Detached
Source BRIGHT
Property Description
Dunleigh Stunner in the Lake Braddock School District! This pristine, 2-car garage, 4 Bed, 3.5 Bath home has it all . . . remodeled/gourmet kitchen with induction stove & double oven range, brick fireplace, remodeled primary bath, rich hardwood flooring, private screen porch, rear deck, & shed. Updates include: kitchen & appliances, windows (2018), primary bath, roof (2021), HVAC (2023), water heater (2014), carpet (2025). Assumable VA loan @2.75% and $700k balance. Seller would consider assumption with single trust scenarios.Great commuting location for Pentagon, Fort Belvoir and George Mason University. AMAZING DUNLEIGH COMMUNITY features annual events including Egg Hunt, Halloween Parade, Homecoming Bonfire & more. Neighborhood is walking distance to Kings Park Library, and LBSS.
Location
State VA
County Fairfax
Zoning 130
Rooms
Other Rooms Living Room, Primary Bedroom, Sitting Room, Bedroom 2, Bedroom 3, Bedroom 4, Kitchen, Family Room, Foyer, Breakfast Room, Laundry, Other, Recreation Room, Storage Room, Bathroom 2, Primary Bathroom, Full Bath, Half Bath, Screened Porch
Basement Interior Access
Interior
Interior Features Ceiling Fan(s)
Hot Water Natural Gas
Heating Forced Air
Cooling Central A/C
Flooring Carpet, Hardwood, Ceramic Tile
Fireplaces Number 1
Fireplaces Type Gas/Propane
Equipment Built-In Microwave, Dishwasher, Disposal, Dryer, Icemaker, Refrigerator, Washer, Stove
Furnishings No
Fireplace Y
Window Features Double Pane
Appliance Built-In Microwave, Dishwasher, Disposal, Dryer, Icemaker, Refrigerator, Washer, Stove
Heat Source Natural Gas
Laundry Main Floor
Exterior
Exterior Feature Deck(s), Enclosed, Porch(es), Screened
Parking Features Garage - Front Entry, Garage Door Opener, Inside Access
Garage Spaces 4.0
Fence Fully, Wood
Utilities Available Under Ground
Amenities Available Tot Lots/Playground
Water Access N
Roof Type Architectural Shingle
Street Surface Access - On Grade
Accessibility None
Porch Deck(s), Enclosed, Porch(es), Screened
Road Frontage Public
Attached Garage 2
Total Parking Spaces 4
Garage Y
Building
Story 3
Foundation Slab
Sewer Public Sewer
Water Public
Architectural Style Split Level
Level or Stories 3
Additional Building Above Grade
Structure Type Dry Wall,Vaulted Ceilings
New Construction N
Schools
Elementary Schools Kings Glen
Middle Schools Lake Braddock Secondary School
High Schools Lake Braddock
School District Fairfax County Public Schools
Others
HOA Fee Include Common Area Maintenance
Senior Community No
Tax ID 0694 14 0082
Ownership Fee Simple
SqFt Source Assessor
Acceptable Financing Cash, Conventional, FHA, VA
Horse Property N
Listing Terms Cash, Conventional, FHA, VA
Financing Cash,Conventional,FHA,VA
Special Listing Condition Standard
Read Less Info
Want to know what your home might be worth? Contact us for a FREE valuation!

Our team is ready to help you sell your home for the highest possible price ASAP









